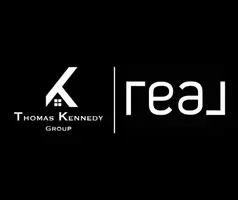2940 BUELL CT Dumfries, VA 22026
3 Beds
3 Baths
1,300 SqFt
UPDATED:
Key Details
Property Type Townhouse
Sub Type Interior Row/Townhouse
Listing Status Active
Purchase Type For Sale
Square Footage 1,300 sqft
Price per Sqft $276
Subdivision Williamstown
MLS Listing ID VAPW2093990
Style Colonial
Bedrooms 3
Full Baths 2
Half Baths 1
HOA Fees $70/mo
HOA Y/N Y
Abv Grd Liv Area 1,300
Originating Board BRIGHT
Year Built 1975
Annual Tax Amount $2,896
Tax Year 2025
Lot Size 1,398 Sqft
Acres 0.03
Property Sub-Type Interior Row/Townhouse
Property Description
House is ready for your personal touches and ready for move-in. Close to Quantico Marine Corp Base and I95, about 3 miles to Prince William Forest Park and Locust Shade Park with lots of hiking areas, 2 miles to Quantico Creek and Potomac River, Shopping close by, restaurants and so much more. Come and enjoy your future home!
Location
State VA
County Prince William
Zoning DR3
Rooms
Other Rooms Living Room, Bedroom 2, Bedroom 3, Kitchen, Family Room, Foyer, Bedroom 1, Laundry, Bathroom 1, Bathroom 2, Half Bath
Interior
Interior Features Carpet, Window Treatments, Bathroom - Tub Shower, Floor Plan - Traditional, Other, Combination Dining/Living, Primary Bath(s)
Hot Water Electric
Heating Central, Heat Pump(s)
Cooling Central A/C
Flooring Carpet, Engineered Wood, Marble
Equipment Disposal, Dishwasher, Exhaust Fan, Oven/Range - Electric, Refrigerator, Stove, Washer, Water Heater
Fireplace N
Window Features Double Pane,Energy Efficient,Screens,Vinyl Clad
Appliance Disposal, Dishwasher, Exhaust Fan, Oven/Range - Electric, Refrigerator, Stove, Washer, Water Heater
Heat Source Electric
Laundry Hookup, Washer In Unit
Exterior
Exterior Feature Patio(s)
Garage Spaces 1.0
Fence Rear, Wood
Utilities Available Cable TV Available, Phone
Amenities Available Pool - Outdoor
Water Access N
Roof Type Shingle
Accessibility None
Porch Patio(s)
Total Parking Spaces 1
Garage N
Building
Lot Description Front Yard, Landscaping
Story 2
Foundation Crawl Space
Sewer Public Sewer
Water Public
Architectural Style Colonial
Level or Stories 2
Additional Building Above Grade, Below Grade
New Construction N
Schools
Elementary Schools Dumfries
Middle Schools Graham Park
High Schools Forest Park
School District Prince William County Public Schools
Others
Pets Allowed N
HOA Fee Include Common Area Maintenance,Snow Removal,Trash
Senior Community No
Tax ID 8188-89-8959
Ownership Fee Simple
SqFt Source Assessor
Acceptable Financing Cash, Contract, FHA, Conventional, VA, VHDA
Listing Terms Cash, Contract, FHA, Conventional, VA, VHDA
Financing Cash,Contract,FHA,Conventional,VA,VHDA
Special Listing Condition Standard






