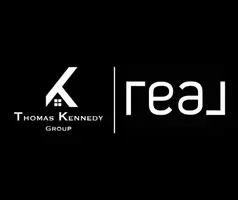12 JON DR Barnegat, NJ 08005
4 Beds
3 Baths
2,377 SqFt
OPEN HOUSE
Sat May 10, 12:00pm - 2:00pm
UPDATED:
Key Details
Property Type Single Family Home
Sub Type Detached
Listing Status Active
Purchase Type For Sale
Square Footage 2,377 sqft
Price per Sqft $273
Subdivision Brookville Manor
MLS Listing ID NJOC2033686
Style Colonial
Bedrooms 4
Full Baths 3
HOA Y/N N
Abv Grd Liv Area 2,377
Originating Board BRIGHT
Year Built 1999
Annual Tax Amount $9,907
Tax Year 2024
Lot Size 0.524 Acres
Acres 0.52
Lot Dimensions 149 X 149 Irr
Property Sub-Type Detached
Property Description
Location
State NJ
County Ocean
Area Barnegat Twp (21501)
Zoning R20
Rooms
Basement Full
Interior
Interior Features Attic, Bathroom - Soaking Tub, Carpet, Ceiling Fan(s), Breakfast Area, Dining Area, Floor Plan - Open, Kitchen - Eat-In, Wood Floors, Walk-in Closet(s), Sprinkler System, Recessed Lighting, Pantry
Hot Water Natural Gas
Heating Forced Air
Cooling Central A/C
Flooring Ceramic Tile, Wood, Carpet
Inclusions Washer Dryer Gas cooking Stove Microwave Refrigerator Pool equipment
Equipment Dryer, Dishwasher, Washer, Stove, Refrigerator, Microwave
Fireplace N
Appliance Dryer, Dishwasher, Washer, Stove, Refrigerator, Microwave
Heat Source Natural Gas
Laundry Main Floor
Exterior
Garage Spaces 4.0
Pool Fenced, In Ground, Vinyl
Utilities Available Natural Gas Available
Water Access N
View Garden/Lawn, Scenic Vista
Roof Type Asphalt
Accessibility None
Total Parking Spaces 4
Garage N
Building
Lot Description Backs to Trees
Story 2
Foundation Concrete Perimeter
Sewer Public Sewer
Water Public
Architectural Style Colonial
Level or Stories 2
Additional Building Above Grade, Below Grade
Structure Type Cathedral Ceilings
New Construction N
Others
Senior Community No
Tax ID 01-00161 02-00002
Ownership Fee Simple
SqFt Source Assessor
Special Listing Condition Standard
Virtual Tour https://homes.motioncitymedia.com/12jondr/?mls






