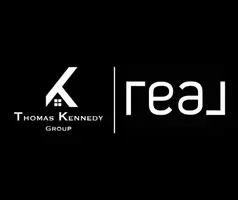7 INGRID CT Wilmington, DE 19808
2 Beds
2 Baths
1,250 SqFt
UPDATED:
Key Details
Property Type Townhouse
Sub Type Interior Row/Townhouse
Listing Status Active
Purchase Type For Sale
Square Footage 1,250 sqft
Price per Sqft $207
Subdivision Woodmill
MLS Listing ID DENC2081088
Style Bi-level
Bedrooms 2
Full Baths 1
Half Baths 1
HOA Fees $40/mo
HOA Y/N Y
Abv Grd Liv Area 1,250
Originating Board BRIGHT
Year Built 1984
Available Date 2025-05-06
Annual Tax Amount $1,899
Tax Year 2024
Lot Size 2,613 Sqft
Acres 0.06
Lot Dimensions 20.00 x 129.30
Property Sub-Type Interior Row/Townhouse
Property Description
Don't miss out on this fantastic opportunity to own a charming townhouse in the Woodmill community. Schedule your viewing today and make 7 Ingrid Ct your new home!
Location
State DE
County New Castle
Area Elsmere/Newport/Pike Creek (30903)
Zoning NCTH
Rooms
Basement Daylight, Partial, Unfinished
Interior
Interior Features Walk-in Closet(s)
Hot Water Natural Gas
Cooling Central A/C
Inclusions Washer, Dryer
Fireplace N
Heat Source Natural Gas
Exterior
Garage Spaces 2.0
Water Access N
Accessibility None
Total Parking Spaces 2
Garage N
Building
Story 3
Foundation Block
Sewer No Septic System
Water Public
Architectural Style Bi-level
Level or Stories 3
Additional Building Above Grade, Below Grade
New Construction N
Schools
School District Red Clay Consolidated
Others
Pets Allowed Y
HOA Fee Include Common Area Maintenance
Senior Community No
Tax ID 08-043.40-513
Ownership Fee Simple
SqFt Source Assessor
Acceptable Financing Cash, Conventional, VA, FHA
Listing Terms Cash, Conventional, VA, FHA
Financing Cash,Conventional,VA,FHA
Special Listing Condition Standard
Pets Allowed No Pet Restrictions






