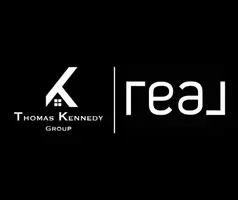1549 11TH ST S Arlington, VA 22204
3 Beds
3 Baths
2,091 SqFt
OPEN HOUSE
Sun May 11, 2:00pm - 4:00pm
UPDATED:
Key Details
Property Type Single Family Home
Sub Type Detached
Listing Status Coming Soon
Purchase Type For Sale
Square Footage 2,091 sqft
Price per Sqft $475
Subdivision Southgate
MLS Listing ID VAAR2057068
Style Bi-level
Bedrooms 3
Full Baths 3
HOA Y/N N
Abv Grd Liv Area 2,091
Originating Board BRIGHT
Year Built 1989
Available Date 2025-05-08
Annual Tax Amount $9,151
Tax Year 2024
Lot Size 7,171 Sqft
Acres 0.16
Property Sub-Type Detached
Property Description
Situated just minutes from the Pentagon, Pentagon City, Crystal City, and downtown DC, this home provides unparalleled access to a wealth of shopping, dining, and entertainment options. With a spacious 2091 square feet of living space, this property is designed to accommodate a variety of lifestyles.
The main level features an open concept living space and solid maple floors throughout. The spacious kitchen boasts a mosaic tile backsplash and stainless steel appliances, seamlessly connecting to the dining and living areas. The living room has been thoughtfully designed to incorporate custom built-in storage and display space. Also on the main level are two updated full baths as well as three well-appointed bedrooms. Each bedroom offers ample space and natural light, including a large primary suite with a luxurious en-suite bathroom with a walk-in shower and double vanity.
The lower level is home to a renovated full bathroom and gorgeous family room with an adjacent kitchenette/full bar equipped with granite counters, travertine flooring, a beverage refrigerator, dishwasher, and ice maker, adding a touch of luxury and convenience for entertaining and guests. A large utility room presents an opportunity to create a legal fourth bedroom while maintaining generous storage options.
Outdoor living is a highlight of this property. The front porch, equipped with a heater, provides a cozy space for enjoying the outdoors on cooler days. A pass-through window into the kitchen adds convenience, while moisture-proof storage under the porch is perfect for outdoor equipment. The main bedroom offers direct access to the home's rear deck with a built-in hot tub, perfect for relaxation. A paver path leads to a fire pit, creating an inviting atmosphere for gatherings. A second deck on the side of the house off the dining area expands the outdoor living area, ideal for hosting or unwinding.
Parking is a breeze with a private parking pad at the front of the house, accommodating two to three larger vehicles or up to four compact cars. Radiant heat flooring in the main level bathrooms ensures comfort during cooler months. The large attic, accessible via pull-down stairs, provides additional storage space, enhancing the home's functionality.
Notable updates include an architectural shingle roof (2013), Trex decking on the front porch and rear deck (2014), a tankless hot water heater (2015), new plumbing lines throughout (2015), new AC compressor (2019), Hardi plank siding (2021), and much more. (A full list is available upon request.)
This property is a rare find in Arlington, offering a unique combination of location, amenities, and space. Whether you are looking for a family home or a place to entertain, 1549 11th St S delivers on all fronts. Don't miss the opportunity to make this exceptional residence your own. Contact us today to schedule a viewing and experience the lifestyle this home has to offer.
Location
State VA
County Arlington
Zoning R-5
Rooms
Main Level Bedrooms 3
Interior
Interior Features 2nd Kitchen, Attic, Bathroom - Walk-In Shower, Breakfast Area, Ceiling Fan(s), Dining Area, Floor Plan - Open, Kitchen - Gourmet, Primary Bath(s), Recessed Lighting, Upgraded Countertops, WhirlPool/HotTub, Window Treatments, Wine Storage, Wood Floors
Hot Water Natural Gas, Tankless
Heating Forced Air, Radiant
Cooling Central A/C, Ceiling Fan(s)
Equipment Built-In Microwave, Dishwasher, Disposal, Dryer, Exhaust Fan, Extra Refrigerator/Freezer, Icemaker, Oven/Range - Gas, Range Hood, Stainless Steel Appliances, Refrigerator, Six Burner Stove, Washer, Water Heater - Tankless
Fireplace N
Appliance Built-In Microwave, Dishwasher, Disposal, Dryer, Exhaust Fan, Extra Refrigerator/Freezer, Icemaker, Oven/Range - Gas, Range Hood, Stainless Steel Appliances, Refrigerator, Six Burner Stove, Washer, Water Heater - Tankless
Heat Source Natural Gas
Laundry Has Laundry, Lower Floor
Exterior
Garage Spaces 3.0
Water Access N
Roof Type Architectural Shingle
Accessibility None
Total Parking Spaces 3
Garage N
Building
Story 2
Foundation Slab
Sewer Public Sewer
Water Public
Architectural Style Bi-level
Level or Stories 2
Additional Building Above Grade, Below Grade
New Construction N
Schools
School District Arlington County Public Schools
Others
Senior Community No
Tax ID 33-001-110
Ownership Fee Simple
SqFt Source Assessor
Security Features Security System
Acceptable Financing Cash, VA, Conventional
Listing Terms Cash, VA, Conventional
Financing Cash,VA,Conventional
Special Listing Condition Standard






