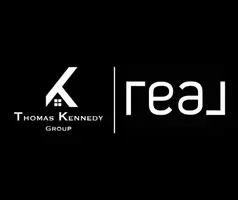6938 NETHERSTONE CT Gainesville, VA 20155
3 Beds
3 Baths
2,082 SqFt
UPDATED:
Key Details
Property Type Townhouse
Sub Type Interior Row/Townhouse
Listing Status Coming Soon
Purchase Type For Sale
Square Footage 2,082 sqft
Price per Sqft $287
Subdivision Heritage Hunt
MLS Listing ID VAPW2093668
Style Contemporary
Bedrooms 3
Full Baths 2
Half Baths 1
HOA Fees $400/mo
HOA Y/N Y
Abv Grd Liv Area 2,082
Originating Board BRIGHT
Year Built 1998
Available Date 2025-05-08
Annual Tax Amount $4,344
Tax Year 2025
Lot Size 2,783 Sqft
Acres 0.06
Property Sub-Type Interior Row/Townhouse
Property Description
The updated chef's kitchen includes granite countertops, stainless steel appliances, white cabinetry, and ceramic tile flooring. The mudroom includes a utility sink, washer, and dryer, and leads to the one-car garage.
The living room features decorative mirrors for added definition and interest. The family room, with a ceiling fan, gas fireplace, and recessed lighting, opens to the sunroom and rear deck, perfect for entertaining or relaxing.
The primary suite on the Main Level offers new plush carpeting and a walk-in closet. The updated primary bathroom boasts a large shower with unique tile work, a stylish vanity, a custom mirror, and updated lighting. A half bath on the main level is ideal for visiting guests.
The upper level provides two additional huge bedrooms. One is currently used as the primary bedroom, the second Bedroom is next to the updated Full Bathroom with new vanity and granite countertops. Ples and the 3rd room is set up as a walk-in closet but could easily be converted into a third bedroom or a truly oversized storage room. Pull down staircase provides easy access to the attic.
Don't miss this opportunity to live in this elegant home in the coveted community of Heritage Hunt with almost 2100 sq feet of living space!
Professionally landscaped grounds and a new brick walkway lead to the welcoming entrance of this stunning home.
Amenities of the community include an 18 hole golf course (membership required) fitness center, 2 Club houses, Pickleball, Tennis and Bocce Courts. Indoor and outdoor pools, walking paths, Dining Room & Bar in the Club Houses, Game Rooms, lush landscaping plus lots of clubs and events to join.....too much to list. Lastly, your phone and basic cable is included in the HOA fee.
Newer windows Newer Roof 2018
New light fixtures 2022
Dishwasher 5 yrs
New Deck
Location
State VA
County Prince William
Zoning PMR
Rooms
Other Rooms Living Room, Dining Room, Primary Bedroom, Bedroom 2, Bedroom 3, Kitchen, Family Room, Foyer, Laundry, Loft, Storage Room, Primary Bathroom, Full Bath, Half Bath
Main Level Bedrooms 1
Interior
Interior Features Family Room Off Kitchen, Breakfast Area, Kitchen - Table Space, Dining Area, Primary Bath(s), Built-Ins, Crown Moldings, Window Treatments, Entry Level Bedroom, Upgraded Countertops, Wood Floors, Bathroom - Walk-In Shower, Bathroom - Tub Shower, Carpet, Ceiling Fan(s), Floor Plan - Traditional, Kitchen - Gourmet, Pantry, Recessed Lighting, Walk-in Closet(s)
Hot Water Natural Gas
Heating Forced Air
Cooling Central A/C
Flooring Ceramic Tile, Carpet, Hardwood, Vinyl
Fireplaces Number 1
Fireplaces Type Mantel(s), Gas/Propane, Fireplace - Glass Doors
Equipment Dishwasher, Disposal, Dryer, Exhaust Fan, Icemaker, Oven/Range - Gas, Refrigerator, Washer, Built-In Microwave
Fireplace Y
Window Features Double Hung,Screens,Replacement
Appliance Dishwasher, Disposal, Dryer, Exhaust Fan, Icemaker, Oven/Range - Gas, Refrigerator, Washer, Built-In Microwave
Heat Source Natural Gas
Laundry Main Floor
Exterior
Exterior Feature Deck(s)
Parking Features Garage Door Opener, Garage - Front Entry
Garage Spaces 1.0
Utilities Available Under Ground, Cable TV, Natural Gas Available, Phone Connected
Amenities Available Billiard Room, Club House, Common Grounds, Dining Rooms, Gated Community, Golf Club, Golf Course Membership Available, Meeting Room, Party Room, Pool - Indoor, Pool - Outdoor, Putting Green, Recreational Center, Retirement Community, Security, Tennis Courts, Bar/Lounge, Fitness Center, Golf Course, Jog/Walk Path, Community Center
Water Access N
View Garden/Lawn, Trees/Woods
Roof Type Shingle
Accessibility Other
Porch Deck(s)
Attached Garage 1
Total Parking Spaces 1
Garage Y
Building
Lot Description Adjoins - Open Space, Backs - Open Common Area
Story 2
Foundation Slab
Sewer Public Sewer
Water Public
Architectural Style Contemporary
Level or Stories 2
Additional Building Above Grade, Below Grade
Structure Type Vaulted Ceilings
New Construction N
Schools
School District Prince William County Public Schools
Others
Pets Allowed Y
HOA Fee Include Cable TV,Management,Pool(s),Recreation Facility,Reserve Funds,Road Maintenance,Snow Removal,Standard Phone Service,Trash,Security Gate,Common Area Maintenance,High Speed Internet
Senior Community Yes
Age Restriction 55
Tax ID 7397-98-1418
Ownership Fee Simple
SqFt Source Assessor
Security Features Security Gate
Special Listing Condition Standard
Pets Allowed Cats OK, Dogs OK
Virtual Tour https://tours.skyblue.media/u/482069






