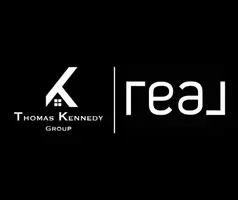107 CENTRENEST LN Wilmington, DE 19807
5 Beds
7 Baths
7,500 SqFt
UPDATED:
Key Details
Property Type Single Family Home
Sub Type Detached
Listing Status Active
Purchase Type For Sale
Square Footage 7,500 sqft
Price per Sqft $320
Subdivision Centreville Reserv
MLS Listing ID DENC2081156
Style Colonial
Bedrooms 5
Full Baths 5
Half Baths 2
HOA Fees $788/ann
HOA Y/N Y
Abv Grd Liv Area 7,500
Originating Board BRIGHT
Year Built 2007
Annual Tax Amount $13,741
Tax Year 2024
Lot Size 2.530 Acres
Acres 2.53
Lot Dimensions 208.30 x 554.90
Property Sub-Type Detached
Property Description
As you enter through the expansive foyer, you'll be greeted by soaring 10-foot ceilings and beautiful hardwood floors that extend throughout most of the home. The main floor boasts spacious and inviting rooms, perfect for both relaxation and entertainment. The formal dining room, featuring a tray ceiling, seamlessly connects to a well-equipped Butler's pantry, making hosting a breeze.
The heart of the home is the kitchen, which showcases beaded inset cabinetry, a Wolf 6-burner gas cooktop, SubZero refrigerator, double wall ovens, a warming drawer, and a built-in microwave. Adjacent to the kitchen, the large family room with a stone fireplace and coffered ceilings offers a cozy space to unwind. Additional main floor highlights include a conservatory with a gas fireplace, a home office, two powder rooms, and a comfortable living room.
Upstairs, the primary bedroom suite is a true retreat with a spacious bedroom, sitting room, walk-in closet, and a luxurious private bath featuring double sinks, an oversized shower, a Jacuzzi tub, and a private toilet room. The second floor also offers four additional bedrooms, three bathrooms, including a shared bath with private sink rooms, and a convenient laundry room.
The finished lower level is an entertainment haven, complete with a second kitchen, a media room with a fireplace, a game area, an exercise room, a full bath, and ample unfinished storage. This level provides endless possibilities for recreation and relaxation.
The exterior of the home is equally impressive, with a deck and tiered terrace that offer breathtaking views of the surrounding landscape and the opportunity to soak in the hot tub surrounded by nature. The property includes a 3-car garage, a circular drive court, and a small creek that adds to the charm of this private oasis. The stone, Hardie board, and stucco exterior complete this exquisite home, which is located within walking distance to the charming historic village of Centreville, known for its quaint shops and dining options. Stucco remediation completed in 2025.
Don't miss the opportunity to make 107 Centrenest Lane your new home—a perfect blend of luxury, comfort, and privacy in a serene setting.
Location
State DE
County New Castle
Area Hockssn/Greenvl/Centrvl (30902)
Zoning SE
Rooms
Other Rooms Living Room, Dining Room, Primary Bedroom, Sitting Room, Bedroom 2, Bedroom 3, Bedroom 4, Bedroom 5, Kitchen, Family Room, Exercise Room, Laundry, Other, Office, Recreation Room, Media Room, Conservatory Room, Primary Bathroom
Basement Walkout Level, Partially Finished
Interior
Interior Features 2nd Kitchen, Additional Stairway, Attic, Butlers Pantry, Carpet, Crown Moldings, Family Room Off Kitchen, Formal/Separate Dining Room, Kitchen - Gourmet, Kitchen - Island, Pantry, Primary Bath(s), Recessed Lighting, Wainscotting, Walk-in Closet(s), Wet/Dry Bar, WhirlPool/HotTub, Wood Floors
Hot Water Natural Gas
Heating Forced Air
Cooling Central A/C
Flooring Hardwood, Carpet
Fireplaces Number 3
Fireplaces Type Gas/Propane
Inclusions All appliances currently in home
Equipment Cooktop, Dishwasher, Oven - Double, Microwave, Oven - Wall, Oven/Range - Gas, Range Hood, Refrigerator, Six Burner Stove, Stainless Steel Appliances
Fireplace Y
Appliance Cooktop, Dishwasher, Oven - Double, Microwave, Oven - Wall, Oven/Range - Gas, Range Hood, Refrigerator, Six Burner Stove, Stainless Steel Appliances
Heat Source Natural Gas
Laundry Upper Floor
Exterior
Exterior Feature Deck(s), Terrace
Parking Features Garage - Side Entry, Garage Door Opener, Oversized, Inside Access
Garage Spaces 3.0
Water Access N
Accessibility None
Porch Deck(s), Terrace
Attached Garage 3
Total Parking Spaces 3
Garage Y
Building
Story 2
Foundation Concrete Perimeter
Sewer On Site Septic
Water Well
Architectural Style Colonial
Level or Stories 2
Additional Building Above Grade, Below Grade
New Construction N
Schools
School District Red Clay Consolidated
Others
HOA Fee Include Common Area Maintenance,Snow Removal
Senior Community No
Tax ID 07-006.00-193
Ownership Fee Simple
SqFt Source Assessor
Special Listing Condition Standard
Virtual Tour https://blue-bird-media.aryeo.com/videos/01969ffc-6ac1-7349-89f2-e8a7375ef6ec






