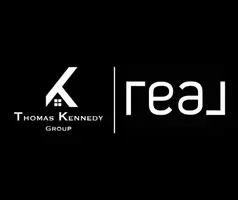2386 BATTERY HILL CIR Woodbridge, VA 22191
3 Beds
4 Baths
2,360 SqFt
UPDATED:
Key Details
Property Type Townhouse
Sub Type Interior Row/Townhouse
Listing Status Active
Purchase Type For Sale
Square Footage 2,360 sqft
Price per Sqft $230
Subdivision Rippon Landing
MLS Listing ID VAPW2094098
Style Colonial
Bedrooms 3
Full Baths 3
Half Baths 1
HOA Fees $113/mo
HOA Y/N Y
Abv Grd Liv Area 1,600
Originating Board BRIGHT
Year Built 2010
Available Date 2025-05-14
Annual Tax Amount $4,695
Tax Year 2025
Lot Size 1,759 Sqft
Acres 0.04
Property Sub-Type Interior Row/Townhouse
Property Description
You won't believe the upgrades in this stunning 3-level townhome—everything was updated just last year! From the moment you walk in, you'll notice the brand-new flooring throughout, fresh paint, and sleek stainless steel appliances that give this home a modern, move-in-ready feel.
The gourmet kitchen is a true showstopper, featuring granite countertops, a cooktop island, a wall oven, and premium finishes. The main level offers hardwood floors and flows beautifully into the family room, where a rare two-sided black granite fireplace adds warmth and character.
The fully finished walkout basement includes a spacious recreation room, a den, and a full bath—perfect for entertaining, guests, or working from home.
Step outside to an upgraded backyard oasis with new brickwork, a brand-new shed, and solar security lighting—a low-maintenance and stylish space to relax or host friends.
Highlights:
✅ New flooring throughout
✅ Brand-new stainless steel appliances
✅ Fresh interior paint
✅ Updated backyard with new bricks & shed
✅ Solar lighting for security
✅ Hardwood floors on the main level
✅ Two-sided black granite fireplace
✅ Fully finished walkout basement with den & full bath
✅ Convenient location near I-95 and shopping
See it for yourself—you won't be disappointed
!https://homes.trueview.works/sites/2386-battery-hill-cir-woodbridge-22191-15998416/branded
Location
State VA
County Prince William
Zoning RPC
Rooms
Basement Fully Finished
Interior
Interior Features Family Room Off Kitchen, Kitchen - Island, Combination Dining/Living, Upgraded Countertops, Primary Bath(s), Wood Floors, Ceiling Fan(s), Bathroom - Soaking Tub, Bathroom - Stall Shower, Breakfast Area, Dining Area, Recessed Lighting, Walk-in Closet(s), Crown Moldings, Chair Railings
Hot Water Natural Gas
Heating Forced Air
Cooling Central A/C
Flooring Hardwood
Fireplaces Number 1
Fireplaces Type Fireplace - Glass Doors, Screen
Equipment Disposal, Oven - Wall, Built-In Microwave, Cooktop, Dishwasher, Refrigerator, Icemaker, Dryer, Washer
Fireplace Y
Appliance Disposal, Oven - Wall, Built-In Microwave, Cooktop, Dishwasher, Refrigerator, Icemaker, Dryer, Washer
Heat Source Natural Gas
Laundry Dryer In Unit, Washer In Unit
Exterior
Exterior Feature Patio(s), Deck(s)
Garage Spaces 2.0
Parking On Site 2
Fence Fully, Rear, Wood
Amenities Available Pool - Outdoor, Recreational Center, Tot Lots/Playground, Tennis Courts
Water Access N
Roof Type Asphalt
Accessibility None
Porch Patio(s), Deck(s)
Total Parking Spaces 2
Garage N
Building
Story 3
Foundation Other
Sewer Public Sewer
Water Public
Architectural Style Colonial
Level or Stories 3
Additional Building Above Grade, Below Grade
Structure Type 9'+ Ceilings,Vaulted Ceilings
New Construction N
Schools
Elementary Schools Leesylvania
Middle Schools Rippon
High Schools Freedom
School District Prince William County Public Schools
Others
Senior Community No
Tax ID 8390-08-3413
Ownership Fee Simple
SqFt Source Assessor
Acceptable Financing Conventional, FHA, VA, Cash
Listing Terms Conventional, FHA, VA, Cash
Financing Conventional,FHA,VA,Cash
Special Listing Condition Standard






