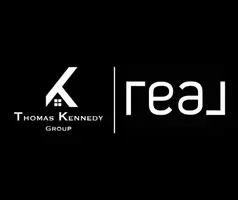1700 JUMPER CT Vienna, VA 22182
5 Beds
3 Baths
2,812 SqFt
UPDATED:
Key Details
Property Type Single Family Home
Sub Type Detached
Listing Status Active
Purchase Type For Sale
Square Footage 2,812 sqft
Price per Sqft $426
Subdivision Wayside
MLS Listing ID VAFX2239116
Style Split Foyer
Bedrooms 5
Full Baths 3
HOA Y/N N
Abv Grd Liv Area 2,812
Originating Board BRIGHT
Year Built 1969
Annual Tax Amount $11,345
Tax Year 2025
Lot Size 0.537 Acres
Acres 0.54
Property Sub-Type Detached
Property Description
Inside, gleaming hardwood floors flow through the main-level living spaces, hallways, and staircase, adding warmth and elegance. The formal dining room exudes timeless sophistication with classic chair rails and wainscoting, creating the perfect setting for both intimate dinners and special occasions. The adjacent living room is equally stunning, featuring a large picture window flanked by two double-hung, floor-to-ceiling windows, flooding the space with natural light and framing picturesque views.
All five generously sized bedrooms feature new carpeting and lighted closets, while each bathroom has been beautifully renovated with modern finishes.
The heart of the home is the expansive, fully remodeled kitchen, offering abundant space for cooking, gathering, and entertaining as well as high end stainless appliances. Just off the kitchen, the massive family room is sure to become your favorite hangout, featuring a striking brick fireplace, built-in bookcase, authentic vertical wood shiplap, exposed beams, and classic wood parquet flooring—a charming blend of rustic and refined.
The main level also includes a third full bathroom and a laundry room with convenient access to the back deck. Step outside and relax under the large awning, surrounded by built-in bench seating, with access from both the laundry room and family room.
Downstairs, an unfinished walk-out basement with windows offers tremendous potential for additional living space. It opens to a lush backyard that backs to protected parkland and the W&OD Trail, offering privacy and natural beauty right outside your door.
Perfectly situated for convenience and tranquility, this home is nestled deep in the suburbs, yet remarkably close to everything. Dulles Airport is under 10 miles away, with easy access to the Toll Road, Route 66, Reston Town Center, and the Town of Vienna, all providing a variety of shopping, dining, and entertainment options. No HOA adds to the flexibility and value.
A comprehensive list of upgrades is available in the documents section—be sure to take a look!
Location
State VA
County Fairfax
Zoning 111
Direction Southeast
Rooms
Other Rooms Living Room, Dining Room, Primary Bedroom, Bedroom 2, Bedroom 3, Bedroom 4, Bedroom 5, Kitchen, Family Room, Basement, Foyer, Laundry, Storage Room, Utility Room, Bathroom 2, Bathroom 3, Primary Bathroom
Basement Daylight, Full, Full, Interior Access, Outside Entrance, Rear Entrance, Unfinished, Walkout Level, Windows
Main Level Bedrooms 1
Interior
Interior Features Attic, Bathroom - Stall Shower, Bathroom - Tub Shower, Built-Ins, Carpet, Chair Railings, Entry Level Bedroom, Exposed Beams, Floor Plan - Traditional, Formal/Separate Dining Room, Kitchen - Gourmet, Kitchen - Table Space, Laundry Chute, Pantry, Recessed Lighting, Upgraded Countertops, Wainscotting, Walk-in Closet(s), Wood Floors
Hot Water Natural Gas
Cooling Central A/C
Flooring Hardwood, Carpet, Ceramic Tile, Concrete
Fireplaces Number 1
Fireplaces Type Brick, Mantel(s)
Equipment Built-In Microwave, Built-In Range, Dishwasher, Disposal, Dryer, Dryer - Front Loading, Oven/Range - Gas, Refrigerator, Stainless Steel Appliances, Washer, Water Heater
Furnishings No
Fireplace Y
Window Features Double Hung,Double Pane,Insulated,Replacement,Vinyl Clad
Appliance Built-In Microwave, Built-In Range, Dishwasher, Disposal, Dryer, Dryer - Front Loading, Oven/Range - Gas, Refrigerator, Stainless Steel Appliances, Washer, Water Heater
Heat Source Natural Gas
Laundry Main Floor, Washer In Unit, Dryer In Unit
Exterior
Parking Features Garage - Side Entry, Garage Door Opener, Inside Access, Oversized
Garage Spaces 2.0
Utilities Available Natural Gas Available, Under Ground, Sewer Available, Electric Available
Water Access N
Roof Type Architectural Shingle
Street Surface Black Top
Accessibility None
Road Frontage City/County
Attached Garage 2
Total Parking Spaces 2
Garage Y
Building
Lot Description Backs - Parkland, Adjoins - Public Land, Backs to Trees, Cul-de-sac, Front Yard, Landscaping, Level, No Thru Street, Rear Yard, SideYard(s)
Story 4
Foundation Slab
Sewer Public Sewer
Water Public
Architectural Style Split Foyer
Level or Stories 4
Additional Building Above Grade, Below Grade
Structure Type Dry Wall
New Construction N
Schools
Elementary Schools Oakton
Middle Schools Thoreau
High Schools Madison
School District Fairfax County Public Schools
Others
Pets Allowed Y
Senior Community No
Tax ID 0272 02 0080
Ownership Fee Simple
SqFt Source Assessor
Acceptable Financing Cash, Conventional, FHA, VA
Horse Property N
Listing Terms Cash, Conventional, FHA, VA
Financing Cash,Conventional,FHA,VA
Special Listing Condition Standard
Pets Allowed No Pet Restrictions
Virtual Tour https://unbranded.youriguide.com/1700_jumper_ct_vienna_va






