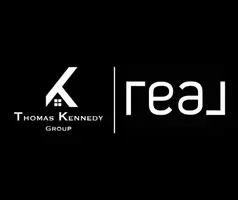146 TANNERY RUN CIR Berwyn, PA 19312
3 Beds
3 Baths
2,652 SqFt
OPEN HOUSE
Fri May 09, 4:00pm - 6:00pm
UPDATED:
Key Details
Property Type Townhouse
Sub Type Interior Row/Townhouse
Listing Status Coming Soon
Purchase Type For Sale
Square Footage 2,652 sqft
Price per Sqft $337
Subdivision Waynesborough Wood
MLS Listing ID PACT2097472
Style Traditional
Bedrooms 3
Full Baths 2
Half Baths 1
HOA Fees $425/mo
HOA Y/N Y
Abv Grd Liv Area 2,652
Originating Board BRIGHT
Year Built 1992
Available Date 2025-05-09
Annual Tax Amount $10,804
Tax Year 2024
Lot Size 2,652 Sqft
Acres 0.06
Lot Dimensions 0.00 x 0.00
Property Sub-Type Interior Row/Townhouse
Property Description
Location
State PA
County Chester
Area Easttown Twp (10355)
Zoning RESIDENTIAL
Rooms
Basement Partially Finished
Interior
Interior Features Built-Ins, Breakfast Area, Crown Moldings, Dining Area, Family Room Off Kitchen, Kitchen - Gourmet, Skylight(s), Upgraded Countertops, Wainscotting, Walk-in Closet(s), Window Treatments, Wood Floors
Hot Water Natural Gas
Heating Forced Air
Cooling Central A/C
Flooring Hardwood, Carpet, Marble
Fireplaces Number 2
Fireplaces Type Gas/Propane
Inclusions Washer, Dryer, Refrigerator - As-Is Condition, No Monetary Value
Equipment Stainless Steel Appliances, Built-In Microwave, Cooktop, Oven - Wall, Oven - Single, Dishwasher, Disposal, Refrigerator, Washer, Dryer
Fireplace Y
Appliance Stainless Steel Appliances, Built-In Microwave, Cooktop, Oven - Wall, Oven - Single, Dishwasher, Disposal, Refrigerator, Washer, Dryer
Heat Source Natural Gas
Laundry Upper Floor
Exterior
Parking Features Garage Door Opener, Inside Access, Oversized, Garage - Side Entry
Garage Spaces 2.0
Water Access N
Roof Type Shingle,Pitched
Accessibility None
Attached Garage 2
Total Parking Spaces 2
Garage Y
Building
Story 2
Foundation Block
Sewer Public Sewer
Water Public
Architectural Style Traditional
Level or Stories 2
Additional Building Above Grade, Below Grade
New Construction N
Schools
School District Tredyffrin-Easttown
Others
Pets Allowed Y
HOA Fee Include Common Area Maintenance,Snow Removal,Trash
Senior Community No
Tax ID 55-04 -0445
Ownership Fee Simple
SqFt Source Assessor
Horse Property N
Special Listing Condition Standard
Pets Allowed No Pet Restrictions






