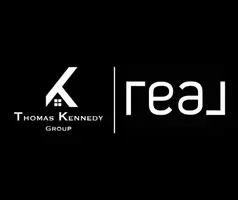5400 CHARLES ST Philadelphia, PA 19124
3 Beds
2 Baths
1,252 SqFt
UPDATED:
Key Details
Property Type Townhouse
Sub Type End of Row/Townhouse
Listing Status Active
Purchase Type For Sale
Square Footage 1,252 sqft
Price per Sqft $175
Subdivision Frankford
MLS Listing ID PAPH2479654
Style Straight Thru
Bedrooms 3
Full Baths 1
Half Baths 1
HOA Y/N N
Abv Grd Liv Area 1,252
Originating Board BRIGHT
Year Built 1925
Annual Tax Amount $2,365
Tax Year 2024
Lot Size 1,437 Sqft
Acres 0.03
Lot Dimensions 17.00 x 85.00
Property Sub-Type End of Row/Townhouse
Property Description
Welcome to this beautifully cared for corner property located in the heart of the Frankford section of Philadelphia. This inviting home features three spacious bedrooms and one and a half bathrooms, offering both comfort and functionality.
Step inside to find vinyl flooring throughout the main living areas, complemented by detailed woodwork that adds warmth and character. The bedrooms feature brand new carpeting for a cozy retreat. The kitchen is equipped with new appliances and opens to a small deck, perfect for enjoying your morning coffee.
Additional highlights include a ductless air unit on the first floor for efficient cooling, a walkout basement for added convenience and potential, and a fenced-in rear parking area for privacy and security. The home also boasts a new roof installed in 2023, providing peace of mind for years to come.
Don't miss this fantastic opportunity to own a move-in ready home in a convenient location with easy access to local amenities and transportation.
Location
State PA
County Philadelphia
Area 19124 (19124)
Zoning RSA5
Rooms
Basement Outside Entrance, Rough Bath Plumb, Rear Entrance, Shelving, Unfinished, Walkout Level
Interior
Hot Water Natural Gas
Heating Radiator, Wall Unit
Cooling Ductless/Mini-Split, Ceiling Fan(s), Window Unit(s)
Inclusions washer, dryer, refrigerator, lawn mower
Equipment Dishwasher, Disposal, Dryer, Oven/Range - Gas, Refrigerator, Washer
Fireplace N
Appliance Dishwasher, Disposal, Dryer, Oven/Range - Gas, Refrigerator, Washer
Heat Source Natural Gas
Laundry Basement
Exterior
Garage Spaces 1.0
Water Access N
Accessibility None
Total Parking Spaces 1
Garage N
Building
Story 2
Foundation Concrete Perimeter, Brick/Mortar
Sewer Public Sewer
Water Public
Architectural Style Straight Thru
Level or Stories 2
Additional Building Above Grade, Below Grade
New Construction N
Schools
School District Philadelphia City
Others
Senior Community No
Tax ID 622282100
Ownership Fee Simple
SqFt Source Assessor
Acceptable Financing Cash, Conventional, FHA, VA
Listing Terms Cash, Conventional, FHA, VA
Financing Cash,Conventional,FHA,VA
Special Listing Condition Standard






