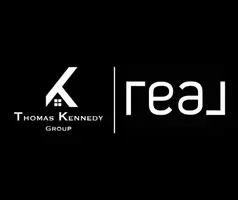13105 WILLOUGHBY POINT DR Fairfax, VA 22033
4 Beds
4 Baths
3,718 SqFt
OPEN HOUSE
Sat May 17, 12:00pm - 2:00pm
UPDATED:
Key Details
Property Type Single Family Home
Sub Type Detached
Listing Status Active
Purchase Type For Sale
Square Footage 3,718 sqft
Price per Sqft $277
Subdivision Foxfield
MLS Listing ID VAFX2237860
Style Colonial
Bedrooms 4
Full Baths 3
Half Baths 1
HOA Fees $98/mo
HOA Y/N Y
Abv Grd Liv Area 2,542
Originating Board BRIGHT
Year Built 1987
Available Date 2025-05-09
Annual Tax Amount $10,020
Tax Year 2025
Lot Size 6,229 Sqft
Acres 0.14
Property Sub-Type Detached
Property Description
The main level showcases hardwood floors and a classic design with formal living and dining rooms. The fully renovated eat-in kitchen boasts quartz countertops, upgraded cabinetry, all-new stainless steel appliances, and generous table space in the adjoining breakfast nook. Just off the kitchen, the spacious family room offers a cozy fireplace and abundant natural light with custom built in shelving. A powder room completes the main level.
Upstairs, the primary suite features its own fireplace with cathedral ceiling, a walk-in closet, and a private en-suite bath. Three additional bedrooms share a well-appointed hall bath. The fully finished lower level includes a large great room, full bathroom, and laundry area—perfect for recreation, guests, or work-from-home flexibility.
Recent upgrades include a new roof, HVAC, hot water heater, washer, all kitchen appliances, newer garage door with quiet opener, new carpet, and fresh paint throughout. The private backyard backs to mature trees for a serene, all-season retreat.
Foxfield residents enjoy a pool, tennis and pickleball courts, playgrounds, and scenic trails. Shopping and dining are minutes away at Fair Oaks Mall, Fairfax Corner, Wegmans, and Whole Foods. Commuters will appreciate proximity to Fairfax County Parkway, Route 50, I-66, Vienna Metro (approx. 7.5 mi), and Dulles Airport (approx. 15 mi). Zoned for Lees Corner ES, Franklin MS, and Chantilly HS, this move-in-ready home offers timeless design, thoughtful updates, and an unbeatable Fairfax location.
Location
State VA
County Fairfax
Zoning 303
Rooms
Other Rooms Living Room, Dining Room, Primary Bedroom, Bedroom 2, Bedroom 3, Bedroom 4, Kitchen, Family Room, Foyer, Breakfast Room, Laundry, Recreation Room, Bathroom 2, Bathroom 3, Primary Bathroom, Half Bath
Basement Interior Access, Daylight, Full, English, Full, Heated, Outside Entrance, Partially Finished, Rear Entrance, Walkout Stairs
Interior
Interior Features Dining Area, Family Room Off Kitchen, Kitchen - Table Space, Primary Bath(s), Ceiling Fan(s), Floor Plan - Traditional, Formal/Separate Dining Room, Kitchen - Eat-In, Pantry, Walk-in Closet(s), Wood Floors
Hot Water Natural Gas
Heating Heat Pump(s)
Cooling Ceiling Fan(s), Central A/C, Heat Pump(s)
Flooring Carpet, Hardwood
Fireplaces Number 2
Fireplaces Type Screen, Brick, Mantel(s), Wood
Equipment Built-In Microwave, Dryer, Washer, Dishwasher, Disposal, Refrigerator, Icemaker, Oven/Range - Gas
Furnishings No
Fireplace Y
Window Features Bay/Bow,Screens
Appliance Built-In Microwave, Dryer, Washer, Dishwasher, Disposal, Refrigerator, Icemaker, Oven/Range - Gas
Heat Source Natural Gas
Laundry Has Laundry, Washer In Unit, Dryer In Unit, Lower Floor
Exterior
Exterior Feature Deck(s), Porch(es)
Parking Features Garage Door Opener, Garage - Front Entry, Inside Access
Garage Spaces 2.0
Amenities Available Swimming Pool, Tennis Courts, Basketball Courts, Tot Lots/Playground, Jog/Walk Path
Water Access N
Roof Type Shingle
Accessibility None
Porch Deck(s), Porch(es)
Attached Garage 2
Total Parking Spaces 2
Garage Y
Building
Lot Description Backs to Trees, Cul-de-sac, Landscaping
Story 3
Foundation Concrete Perimeter
Sewer Public Septic
Water Public
Architectural Style Colonial
Level or Stories 3
Additional Building Above Grade, Below Grade
Structure Type Dry Wall
New Construction N
Schools
Elementary Schools Lees Corner
Middle Schools Franklin
High Schools Chantilly
School District Fairfax County Public Schools
Others
Pets Allowed Y
HOA Fee Include Trash,Snow Removal,Road Maintenance,Management,Reserve Funds
Senior Community No
Tax ID 0353 23040017
Ownership Fee Simple
SqFt Source Assessor
Security Features Smoke Detector
Horse Property N
Special Listing Condition Standard
Pets Allowed No Pet Restrictions






