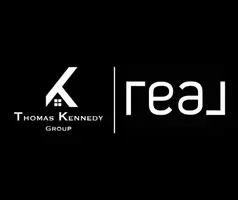14768 MALLOY CT Woodbridge, VA 22191
3 Beds
3 Baths
1,416 SqFt
OPEN HOUSE
Sat May 10, 1:00pm - 3:00pm
UPDATED:
Key Details
Property Type Condo
Sub Type Condo/Co-op
Listing Status Coming Soon
Purchase Type For Sale
Square Footage 1,416 sqft
Price per Sqft $293
Subdivision Chesterfield A Condominium
MLS Listing ID VAPW2094196
Style Craftsman
Bedrooms 3
Full Baths 2
Half Baths 1
Condo Fees $351/mo
HOA Y/N N
Abv Grd Liv Area 1,416
Originating Board BRIGHT
Year Built 2016
Available Date 2025-05-09
Annual Tax Amount $3,645
Tax Year 2025
Property Sub-Type Condo/Co-op
Property Description
Upstairs you will find 3 bedrooms and 2 bathrooms. The generous primary suite features two walk-in closets and a luxurious en-suite bath, creating the perfect retreat. One of the additional bedrooms has its own private balcony, adding extra charm and versatility. The remaining bedroom offers flexibility for guests, a home office, or hobbies. The home also includes an attached 1-car garage and driveway parking, with visitor spots nearby.
This location is a commuter's dream with quick access to I-95, Route 1, and the Woodbridge VRE station. You're also just minutes from local favorites like Stonebridge at Potomac Town Center, which offers shopping, dining, and entertainment; Rippon Landing Park with scenic trails and picnic areas; and the stunning Neabsco Boardwalk for nature walks and wildlife viewing. Occoquan Bay National Wildlife Refuge and BeeHive Indoor Playground are also within a mile, providing something for everyone to enjoy.
If you're looking for a beautiful space and an unbeatable location, 14768 Malloy Ct is the perfect place to call home.
Location
State VA
County Prince William
Zoning PMR
Rooms
Other Rooms Living Room, Dining Room, Primary Bedroom, Bedroom 2, Bedroom 3, Kitchen, Laundry, Bathroom 2, Primary Bathroom, Half Bath
Interior
Interior Features Breakfast Area, Combination Kitchen/Dining, Primary Bath(s), Upgraded Countertops, Floor Plan - Open, Walk-in Closet(s), Bathroom - Walk-In Shower, Bathroom - Tub Shower, Dining Area, Kitchen - Island
Hot Water Electric
Heating Forced Air
Cooling Ceiling Fan(s), Central A/C
Equipment Built-In Microwave, Dishwasher, Dryer, Exhaust Fan, Refrigerator, Stainless Steel Appliances, Washer, Stove, Oven/Range - Electric
Fireplace N
Appliance Built-In Microwave, Dishwasher, Dryer, Exhaust Fan, Refrigerator, Stainless Steel Appliances, Washer, Stove, Oven/Range - Electric
Heat Source Electric
Laundry Upper Floor, Has Laundry, Dryer In Unit, Washer In Unit
Exterior
Parking Features Garage - Rear Entry
Garage Spaces 2.0
Amenities Available Common Grounds
Water Access N
Accessibility None
Attached Garage 1
Total Parking Spaces 2
Garage Y
Building
Story 2
Foundation Brick/Mortar
Sewer Public Sewer
Water Public
Architectural Style Craftsman
Level or Stories 2
Additional Building Above Grade, Below Grade
New Construction N
Schools
Elementary Schools Fitzgerald
Middle Schools Rippon
High Schools Freedom
School District Prince William County Public Schools
Others
Pets Allowed Y
HOA Fee Include Lawn Maintenance,Parking Fee,Snow Removal,Trash
Senior Community No
Tax ID 8391-15-7268.01
Ownership Condominium
Security Features Smoke Detector
Special Listing Condition Standard
Pets Allowed Dogs OK, Cats OK






