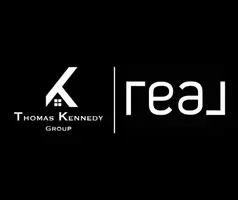325 GOLDENROD CT Westminster, MD 21157
3 Beds
4 Baths
1,660 SqFt
OPEN HOUSE
Thu May 15, 5:00pm - 7:00pm
UPDATED:
Key Details
Property Type Single Family Home, Townhouse
Sub Type Twin/Semi-Detached
Listing Status Coming Soon
Purchase Type For Sale
Square Footage 1,660 sqft
Price per Sqft $228
Subdivision None Available
MLS Listing ID MDCR2027056
Style Colonial
Bedrooms 3
Full Baths 2
Half Baths 2
HOA Y/N N
Abv Grd Liv Area 1,660
Originating Board BRIGHT
Year Built 2003
Available Date 2025-05-15
Annual Tax Amount $2,966
Tax Year 2024
Lot Size 5,102 Sqft
Acres 0.12
Property Sub-Type Twin/Semi-Detached
Property Description
***Front Porch Title preferred!
Location
State MD
County Carroll
Zoning R-750
Rooms
Other Rooms Office
Basement Full, Rear Entrance, Walkout Level, Windows, Sump Pump
Interior
Interior Features WhirlPool/HotTub, Bathroom - Tub Shower, Walk-in Closet(s), Store/Office, Sound System, Kitchen - Island, Ceiling Fan(s), Combination Kitchen/Dining, Pantry, Primary Bath(s), Sprinkler System
Hot Water Natural Gas
Heating Forced Air
Cooling Ceiling Fan(s), Central A/C
Flooring Carpet, Vinyl, Hardwood
Equipment Dishwasher, Disposal, Dryer - Front Loading, Freezer, Icemaker, Microwave, Water Heater, Washer - Front Loading, Refrigerator, Oven - Single, Stove
Fireplace N
Appliance Dishwasher, Disposal, Dryer - Front Loading, Freezer, Icemaker, Microwave, Water Heater, Washer - Front Loading, Refrigerator, Oven - Single, Stove
Heat Source Natural Gas
Laundry Basement
Exterior
Exterior Feature Deck(s), Patio(s)
Garage Spaces 2.0
Water Access N
Roof Type Shingle
Accessibility None
Porch Deck(s), Patio(s)
Total Parking Spaces 2
Garage N
Building
Story 3
Foundation Block
Sewer Public Sewer
Water Public
Architectural Style Colonial
Level or Stories 3
Additional Building Above Grade, Below Grade
Structure Type 9'+ Ceilings
New Construction N
Schools
School District Carroll County Public Schools
Others
Pets Allowed Y
Senior Community No
Tax ID 0707144768
Ownership Fee Simple
SqFt Source Assessor
Security Features Smoke Detector,Sprinkler System - Indoor
Special Listing Condition Standard
Pets Allowed No Pet Restrictions






