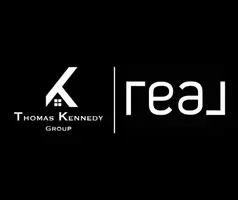508 OLD WESTMINSTER PIKE Westminster, MD 21157
4 Beds
5 Baths
3,372 SqFt
OPEN HOUSE
Sat May 17, 11:30am - 3:00pm
UPDATED:
Key Details
Property Type Single Family Home
Sub Type Detached
Listing Status Active
Purchase Type For Sale
Square Footage 3,372 sqft
Price per Sqft $186
Subdivision Buckingham View
MLS Listing ID MDCR2027248
Style Colonial
Bedrooms 4
Full Baths 4
Half Baths 1
HOA Y/N N
Abv Grd Liv Area 3,372
Originating Board BRIGHT
Year Built 1950
Annual Tax Amount $2,651
Tax Year 2024
Lot Size 0.258 Acres
Acres 0.26
Property Sub-Type Detached
Property Description
The main level features an open floor plan with elegant tray ceilings, contemporary light fixtures, and one of two luxurious primary suites. The gourmet kitchen is a true showstopper—highlighted by a raised island, quartz countertops, sleek backsplash, premium stainless-steel appliances, and a conveniently located powder room.
Upstairs, you'll find three generously sized bedrooms, including the second primary suite, two full bathrooms, and a dedicated laundry area with washer and dryer included. The fully finished lower level offers a walkout exit, a full bathroom, and a flexible bonus room that can serve as a fifth bedroom, home office, or gym.
Bathrooms throughout the home are appointed with modern fixtures, LED mirrors, and elegant vanities, combining functionality with upscale finishes.
Exterior amenities include a long driveway with ample parking, a fenced backyard ideal for entertaining or relaxation, and a spacious rear deck perfect for outdoor enjoyment.
This home offers the perfect blend of luxury and practicality in a desirable location—move-in ready and built to impress.
Location
State MD
County Carroll
Zoning C-2
Rooms
Other Rooms Additional Bedroom
Basement Side Entrance, Walkout Level, Walkout Stairs, Interior Access, Sump Pump
Main Level Bedrooms 1
Interior
Interior Features Sprinkler System, Breakfast Area, Recessed Lighting, Walk-in Closet(s), Ceiling Fan(s)
Hot Water Electric
Heating Central
Cooling Central A/C
Fireplaces Number 1
Equipment Washer, Dryer
Fireplace Y
Appliance Washer, Dryer
Heat Source Central, Natural Gas
Laundry Upper Floor
Exterior
Garage Spaces 8.0
Fence Rear, Wood
Water Access N
Accessibility 2+ Access Exits
Total Parking Spaces 8
Garage N
Building
Story 3
Foundation Block
Sewer Public Sewer
Water Public
Architectural Style Colonial
Level or Stories 3
Additional Building Above Grade
Structure Type High,Tray Ceilings
New Construction N
Schools
School District Carroll County Public Schools
Others
Senior Community No
Tax ID 0707005326
Ownership Fee Simple
SqFt Source Assessor
Acceptable Financing FHA, Conventional, VA, Cash
Listing Terms FHA, Conventional, VA, Cash
Financing FHA,Conventional,VA,Cash
Special Listing Condition Standard






