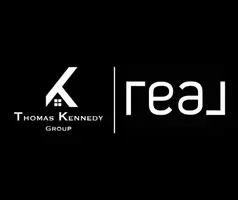4653 MULBERRY ST Philadelphia, PA 19124
3 Beds
1 Bath
1,215 SqFt
UPDATED:
Key Details
Property Type Townhouse
Sub Type End of Row/Townhouse
Listing Status Active
Purchase Type For Sale
Square Footage 1,215 sqft
Price per Sqft $148
Subdivision Frankford
MLS Listing ID PAPH2478604
Style Straight Thru,Other,Traditional
Bedrooms 3
Full Baths 1
HOA Y/N N
Abv Grd Liv Area 1,215
Originating Board BRIGHT
Year Built 1920
Annual Tax Amount $1,731
Tax Year 2024
Lot Size 918 Sqft
Acres 0.02
Lot Dimensions 14.00 x 68.00
Property Sub-Type End of Row/Townhouse
Property Description
The home also boasts a clean concrete basement with a washer and dryer, offering additional storage or workspace options. Step outside to a generously sized yard—ideal for entertaining, gardening, or relaxing outdoors. With plenty of street parking and a desirable corner location, this home combines comfort, convenience, and charm.
Don't miss your opportunity to own this lovely home—schedule your showing today!
Location
State PA
County Philadelphia
Area 19124 (19124)
Zoning RSA5
Rooms
Basement Poured Concrete
Interior
Interior Features Ceiling Fan(s), Crown Moldings, Floor Plan - Open, Kitchen - Eat-In, Recessed Lighting, Skylight(s), Upgraded Countertops, Wood Floors, Other
Hot Water Electric
Heating Baseboard - Electric
Cooling Ceiling Fan(s)
Flooring Carpet, Ceramic Tile, Laminated
Inclusions Stove, refrigerator
Equipment Stove, Refrigerator, Exhaust Fan
Furnishings No
Fireplace N
Appliance Stove, Refrigerator, Exhaust Fan
Heat Source Electric
Laundry Basement, Washer In Unit, Dryer In Unit
Exterior
Utilities Available Electric Available, Natural Gas Available, Sewer Available, Water Available
Water Access N
Roof Type Flat
Accessibility None
Garage N
Building
Story 1
Foundation Concrete Perimeter, Brick/Mortar
Sewer Public Sewer
Water Public
Architectural Style Straight Thru, Other, Traditional
Level or Stories 1
Additional Building Above Grade, Below Grade
Structure Type Dry Wall
New Construction N
Schools
School District Philadelphia City
Others
Pets Allowed Y
Senior Community No
Tax ID 232318400
Ownership Fee Simple
SqFt Source Assessor
Security Features Carbon Monoxide Detector(s),Smoke Detector
Acceptable Financing Cash, Conventional, FHA, VA
Horse Property N
Listing Terms Cash, Conventional, FHA, VA
Financing Cash,Conventional,FHA,VA
Special Listing Condition Standard
Pets Allowed No Pet Restrictions






