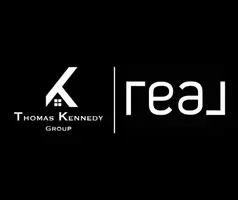15812 LAZY DAY LN Dumfries, VA 22025
4 Beds
3 Baths
1,855 SqFt
UPDATED:
Key Details
Property Type Single Family Home
Sub Type Detached
Listing Status Active
Purchase Type For Rent
Square Footage 1,855 sqft
Subdivision Montclair
MLS Listing ID VAPW2094336
Style Colonial
Bedrooms 4
Full Baths 2
Half Baths 1
HOA Y/N Y
Abv Grd Liv Area 1,855
Originating Board BRIGHT
Year Built 1977
Lot Size 8,799 Sqft
Acres 0.2
Property Sub-Type Detached
Property Description
3x MONTHLY RENT IN INCOME DESIRED. PETS CASE BY CASE. MOVE IN READY JUNE 12TH. APPLY ONLINE
Discover the perfect blend of comfort and convenience at 15812 Lazy Day Lane, nestled in the serene Montclair community of Dumfries, VA. This charming 4-bedroom, 2.5-bath colonial home offers spacious living across two levels, featuring hardwood flooring on the main level and cozy carpeting upstairs.
The updated kitchen boasts granite countertops, stainless steel appliances, and ample cabinet space, ideal for culinary enthusiasts. Adjacent to the kitchen, a sunroom with ceramic tile flooring provides a bright space to relax, leading out to a large deck overlooking a fully fenced, landscaped backyard—perfect for outdoor gatherings.
Additional highlights include a family room with a wood-burning fireplace, a large laundry/storage room, and a one-car garage with an opener. Situated on a quiet cul-de-sac, this home offers peace and privacy while being part of a vibrant community.
Residents enjoy access to Montclair's 109-acre lake, three beaches, tennis courts, trails, playgrounds, and more. Conveniently located near shopping, dining, and major commuter routes, this home combines suburban tranquility with urban accessibility.
Don't miss the opportunity to make this delightful property your new home.
Location
State VA
County Prince William
Zoning RPC
Direction East
Rooms
Other Rooms Living Room, Primary Bedroom, Bedroom 2, Bedroom 3, Bedroom 4, Kitchen, Family Room, Sun/Florida Room
Interior
Interior Features Attic, Ceiling Fan(s), Chair Railings, Combination Kitchen/Dining, Crown Moldings, Dining Area, Kitchen - Table Space, Recessed Lighting, Skylight(s), Walk-in Closet(s), Window Treatments, Wood Floors
Hot Water Electric
Heating Heat Pump(s)
Cooling Central A/C, Ceiling Fan(s)
Flooring Hardwood, Carpet
Fireplaces Number 1
Equipment Built-In Microwave, Dishwasher, Disposal, Icemaker, Oven/Range - Electric, Refrigerator, Stainless Steel Appliances
Fireplace Y
Appliance Built-In Microwave, Dishwasher, Disposal, Icemaker, Oven/Range - Electric, Refrigerator, Stainless Steel Appliances
Heat Source Electric
Exterior
Parking Features Garage - Front Entry, Garage Door Opener
Garage Spaces 1.0
Amenities Available Beach, Common Grounds, Community Center, Golf Course Membership Available, Golf Course, Library, Pool - Outdoor, Pool Mem Avail, Tennis Courts, Tot Lots/Playground, Water/Lake Privileges
Water Access N
Roof Type Asphalt
Accessibility Other
Attached Garage 1
Total Parking Spaces 1
Garage Y
Building
Story 2
Foundation Slab
Sewer Public Sewer
Water Public
Architectural Style Colonial
Level or Stories 2
Additional Building Above Grade, Below Grade
New Construction N
Schools
Elementary Schools Pattie
Middle Schools Graham Park
High Schools Forest Park
School District Prince William County Public Schools
Others
Pets Allowed Y
HOA Fee Include Common Area Maintenance,Management,Pier/Dock Maintenance,Recreation Facility,Road Maintenance,Snow Removal
Senior Community No
Tax ID 8190-86-8458
Ownership Other
SqFt Source Estimated
Miscellaneous HOA/Condo Fee
Horse Property N
Pets Allowed Case by Case Basis






