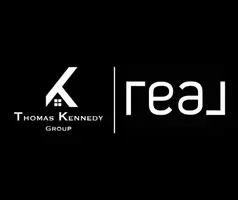22695 CHURCH CREEK DR Lincoln, DE 19960
3 Beds
2 Baths
1,637 SqFt
UPDATED:
Key Details
Property Type Single Family Home
Sub Type Detached
Listing Status Active
Purchase Type For Sale
Square Footage 1,637 sqft
Price per Sqft $262
Subdivision Village Of Jefferson Crossroad
MLS Listing ID DESU2085416
Style Coastal
Bedrooms 3
Full Baths 2
HOA Fees $100/qua
HOA Y/N Y
Abv Grd Liv Area 1,637
Originating Board BRIGHT
Year Built 2018
Annual Tax Amount $988
Tax Year 2024
Lot Size 0.750 Acres
Acres 0.75
Lot Dimensions 131.00 x 250.00
Property Sub-Type Detached
Property Description
Welcome to this beautifully maintained 3-bedroom, 2-bathroom Insight Home located in the desirable Village of Jefferson Crossroads, within the sought-after Cape Henlopen School District. Nestled on a spacious 0.75-acre lot, this 1,635 square foot home offers comfortable single-level living with thoughtful upgrades and a modern open layout. Step inside to discover luxury vinyl plank flooring throughout the main living areas, while the bedrooms offer cozy carpet underfoot. The heart of the home is the stylish kitchen featuring a subway tile backsplash, elegant pendant lighting, and a central island with double sinks and counter seating—perfect for entertaining or casual dining. The kitchen opens seamlessly to both the living room, with a cozy gas fireplace and ceiling fan, and the dining area, creating an inviting space for gatherings. A sliding glass door leads out to a patio and expansive backyard, ideal for outdoor living and entertaining. Enjoy peace and privacy in a neighborhood setting, with the convenience of being just a short drive from beaches, shopping, and dining. Don't miss this opportunity to own a turn-key home in a tranquil community with top-rated schools and no rental restrictions.
Location
State DE
County Sussex
Area Cedar Creek Hundred (31004)
Zoning AR-1
Rooms
Main Level Bedrooms 3
Interior
Hot Water Electric
Heating Heat Pump(s)
Cooling Central A/C
Flooring Carpet, Luxury Vinyl Plank
Fireplaces Number 1
Fireplaces Type Gas/Propane
Inclusions Built in shelving in garage, range w/ oven, range hood-exhaust fan, kitchen refrigerator w/ ice maker, dishwasher, disposal, microwave, washer, dryer, storm windows/doors, screens, smoke detectors, carbon monoxide detectors, bathroom vents/fans, ceiling fans, wall brackets for TV, garage opener w/ remote
Furnishings No
Fireplace Y
Heat Source Electric
Laundry Main Floor
Exterior
Garage Spaces 8.0
Water Access N
Roof Type Architectural Shingle
Accessibility 36\"+ wide Halls
Total Parking Spaces 8
Garage N
Building
Story 1
Foundation Crawl Space
Sewer Private Septic Tank
Water Well
Architectural Style Coastal
Level or Stories 1
Additional Building Above Grade, Below Grade
New Construction N
Schools
High Schools Cape Henlopen
School District Cape Henlopen
Others
Pets Allowed Y
Senior Community No
Tax ID 230-21.00-232.00
Ownership Fee Simple
SqFt Source Assessor
Security Features Carbon Monoxide Detector(s),Smoke Detector
Special Listing Condition Standard
Pets Allowed No Pet Restrictions






