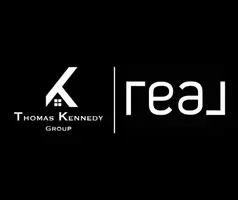2026 WYNTRE BROOKE DR #2026 York, PA 17403
3 Beds
3 Baths
1,839 SqFt
UPDATED:
Key Details
Property Type Townhouse
Sub Type Interior Row/Townhouse
Listing Status Active
Purchase Type For Sale
Square Footage 1,839 sqft
Price per Sqft $154
Subdivision Wyntre Brooke Condos
MLS Listing ID PAYK2082234
Style Colonial
Bedrooms 3
Full Baths 3
HOA Fees $335/mo
HOA Y/N Y
Abv Grd Liv Area 1,839
Year Built 1986
Annual Tax Amount $5,280
Tax Year 2024
Property Sub-Type Interior Row/Townhouse
Source BRIGHT
Property Description
Inside, you'll be greeted by luxury vinyl plank (LVP) flooring that flows throughout the main level, adding a stylish and durable foundation to your daily living. The updated master bathroom has been tastefully renovated with modern finishes, creating a relaxing and refreshed atmosphere. The kitchen features stainless steel appliances and ample cabinetry, perfect for both daily meal prep and entertaining.
Convenient first-floor laundry makes household chores effortless, while the second floor offers additional living space that can serve as a family room, guest suite, home office, or creative retreat—tailored to your unique needs.
Living in Wyntre Brooke South means becoming part of a friendly and established community that emphasizes low-maintenance living and neighborly charm. The community is beautifully landscaped and well cared for, offering a peaceful setting you'll be proud to call home.
Whether you're looking to downsize, relocate, or enjoy a low-maintenance lifestyle in a welcoming and well-managed community, this updated condo offers the perfect opportunity
Please note: Wyntre Brooke South is a 55+ community governed by the Housing for Older Persons Act (HOPA), where at least 80% of units must be occupied by residents 55 years of age or older.
Listing agent is married to owner.
Location
State PA
County York
Area York Twp (15254)
Zoning RESIDENTIAL
Rooms
Main Level Bedrooms 2
Interior
Hot Water Natural Gas
Heating Forced Air
Cooling Central A/C
Flooring Luxury Vinyl Plank, Carpet
Fireplaces Number 1
Inclusions Refrigerator
Fireplace Y
Heat Source Natural Gas
Exterior
Parking Features Garage - Side Entry
Garage Spaces 1.0
Amenities Available None
Water Access N
Accessibility Level Entry - Main
Attached Garage 1
Total Parking Spaces 1
Garage Y
Building
Story 2
Foundation Concrete Perimeter
Sewer Public Sewer
Water Public
Architectural Style Colonial
Level or Stories 2
Additional Building Above Grade, Below Grade
New Construction N
Schools
Elementary Schools Leaders Heights
Middle Schools Dallastown Area
School District Dallastown Area
Others
Pets Allowed Y
HOA Fee Include All Ground Fee,Common Area Maintenance,Ext Bldg Maint,Lawn Maintenance,Lawn Care Side,Lawn Care Rear,Lawn Care Front,Management,Pest Control,Reserve Funds,Road Maintenance,Snow Removal,Trash
Senior Community Yes
Age Restriction 55
Tax ID 54-000-HI-0327-D0-C0049
Ownership Condominium
Special Listing Condition Standard
Pets Allowed Size/Weight Restriction






