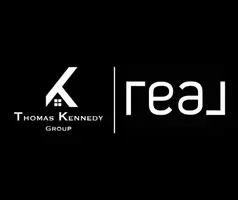113 HOMEWOOD Linthicum Heights, MD 21090
3 Beds
2 Baths
1,504 SqFt
UPDATED:
Key Details
Property Type Single Family Home
Sub Type Detached
Listing Status Active
Purchase Type For Sale
Square Footage 1,504 sqft
Price per Sqft $282
Subdivision Linthicum Heights
MLS Listing ID MDAA2115650
Style Cape Cod
Bedrooms 3
Full Baths 2
HOA Y/N N
Abv Grd Liv Area 1,104
Year Built 1946
Available Date 2025-05-22
Annual Tax Amount $4,152
Tax Year 2024
Lot Size 7,500 Sqft
Acres 0.17
Property Sub-Type Detached
Source BRIGHT
Property Description
Location
State MD
County Anne Arundel
Zoning R5
Rooms
Basement Partially Finished
Interior
Interior Features Cedar Closet(s), Ceiling Fan(s), Floor Plan - Open, Wood Floors, Breakfast Area, Dining Area
Hot Water Electric
Heating Central
Cooling Heat Pump(s)
Flooring Hardwood
Fireplaces Number 1
Equipment Dishwasher, Six Burner Stove, Refrigerator, Stainless Steel Appliances, Dryer, Washer, Disposal
Fireplace Y
Appliance Dishwasher, Six Burner Stove, Refrigerator, Stainless Steel Appliances, Dryer, Washer, Disposal
Heat Source Electric
Exterior
Parking Features Additional Storage Area
Garage Spaces 1.0
Water Access N
Accessibility None
Total Parking Spaces 1
Garage Y
Building
Story 3
Foundation Block
Sewer Public Sewer
Water Public
Architectural Style Cape Cod
Level or Stories 3
Additional Building Above Grade, Below Grade
New Construction N
Schools
High Schools North County
School District Anne Arundel County Public Schools
Others
Pets Allowed Y
Senior Community No
Tax ID 020523602756300
Ownership Fee Simple
SqFt Source Assessor
Acceptable Financing Cash, Contract, Conventional, FHA, Negotiable, VA
Listing Terms Cash, Contract, Conventional, FHA, Negotiable, VA
Financing Cash,Contract,Conventional,FHA,Negotiable,VA
Special Listing Condition Standard
Pets Allowed No Pet Restrictions






