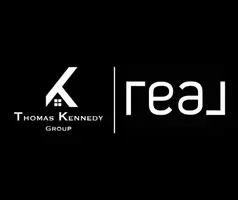GET MORE INFORMATION
Bought with Melody A Damon-Robinson • Real Estate Professionals, Inc.
$ 400,000
$ 375,000 6.7%
12 KILLADOON CT Lutherville Timonium, MD 21093
3 Beds
4 Baths
2,327 SqFt
UPDATED:
Key Details
Sold Price $400,000
Property Type Townhouse
Sub Type End of Row/Townhouse
Listing Status Sold
Purchase Type For Sale
Square Footage 2,327 sqft
Price per Sqft $171
Subdivision Mays Chapel Village
MLS Listing ID MDBC2129246
Sold Date 07/03/25
Style Traditional
Bedrooms 3
Full Baths 2
Half Baths 2
HOA Fees $45/ann
HOA Y/N Y
Abv Grd Liv Area 1,727
Year Built 1980
Annual Tax Amount $3,670
Tax Year 2024
Lot Size 3,850 Sqft
Acres 0.09
Property Sub-Type End of Row/Townhouse
Source BRIGHT
Property Description
Location
State MD
County Baltimore
Zoning DR 5.5
Rooms
Other Rooms Living Room, Dining Room, Primary Bedroom, Bedroom 2, Bedroom 3, Kitchen, Family Room, Laundry, Bathroom 2, Bathroom 3, Bonus Room, Primary Bathroom, Half Bath
Basement Full, Outside Entrance, Fully Finished, Walkout Level
Interior
Hot Water Electric
Heating Central
Cooling Central A/C
Fireplace N
Heat Source Electric
Exterior
Water Access N
Roof Type Architectural Shingle
Accessibility None
Garage N
Building
Story 3
Foundation Block
Sewer Public Sewer
Water Public
Architectural Style Traditional
Level or Stories 3
Additional Building Above Grade, Below Grade
New Construction N
Schools
School District Baltimore County Public Schools
Others
Senior Community No
Tax ID 04081800011128
Ownership Fee Simple
SqFt Source Assessor
Special Listing Condition Standard






