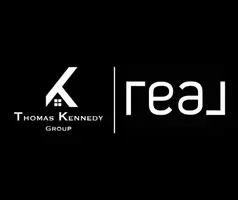3204 HOLLY BERRY CT Falls Church, VA 22042
3 Beds
3 Baths
1,640 SqFt
OPEN HOUSE
Sat Jun 21, 1:00pm - 3:00pm
Sun Jun 22, 1:00pm - 4:00pm
UPDATED:
Key Details
Property Type Single Family Home
Sub Type Detached
Listing Status Active
Purchase Type For Sale
Square Footage 1,640 sqft
Price per Sqft $521
Subdivision Holmes Run Woods West
MLS Listing ID VAFX2247824
Style Split Level
Bedrooms 3
Full Baths 2
Half Baths 1
HOA Y/N N
Abv Grd Liv Area 1,120
Year Built 1978
Annual Tax Amount $9,573
Tax Year 2025
Lot Size 8,400 Sqft
Acres 0.19
Property Sub-Type Detached
Source BRIGHT
Property Description
Come fall in love with this beautifully updated Craftsman-inspired home, where timeless style meets modern comfort with 3 bedrooms on the upper level including the primary with updated ensuite. Upstairs baths feature solatubes that flood the bathrooms with natural light.
From the moment you arrive, the striking cedar wood posts and front porch, and craftsman-style front door, create standout curb appeal. Step inside and enjoy the inviting interior featuring luxury vinyl plank (LVP) flooring throughout and elegant crown molding throughout the main level and primary bedroom.
Relax on the screened-in porch (the steps and landing have trex products and the newly installed fiberglass privacy screens) complete with mature trees, a fenced In yard, and peaceful, private views—ideal for morning coffee or just unwinding. A newer sliding glass door connects this serene outdoor space to the main living area, enhancing the home's natural flow.
The kitchen showcases gorgeous white granite countertops, newer appliances, and a large pantry. The windows have plantation shutters which add a classic touch. While all these modern updates offer comfort, you gain peace of mind with a brand-new roof.
Downstairs, the lower level offers cozy charm with a painted brick wood-burning fireplace and a sliding barn door for added privacy. This versatile space also includes a half bath, laundry area, private entrance, and plenty of storage. The two-car garage provides everyday convenience. With over $150k spent in detailed and thoughtful updates, you can be ensured this home is a rare find and move-in ready.
Updated flooring, stairs, and railings
Updated kitchen and bathrooms
Water softener and whole-house filtration system (2022)
Updated electrical panel with surge protector
Low-maintenance Trex decking on landing and steps
Craftsman front and storm doors
Solid wood interior doors
Roof (2025)
Location
State VA
County Fairfax
Zoning 131
Rooms
Other Rooms Living Room, Dining Room, Bedroom 2, Bedroom 3, Kitchen, Family Room, Foyer, Bedroom 1, Laundry, Other, Full Bath, Half Bath, Screened Porch
Basement Walkout Level
Interior
Interior Features Water Treat System
Hot Water Electric
Heating Heat Pump(s)
Cooling Central A/C
Flooring Engineered Wood
Fireplaces Number 1
Fireplaces Type Screen
Equipment Built-In Microwave, Dryer, Washer, Dishwasher, Disposal, Refrigerator, Icemaker, Stove
Fireplace Y
Window Features Double Pane
Appliance Built-In Microwave, Dryer, Washer, Dishwasher, Disposal, Refrigerator, Icemaker, Stove
Heat Source Electric
Laundry Lower Floor
Exterior
Exterior Feature Porch(es), Screened
Parking Features Garage - Front Entry
Garage Spaces 8.0
Fence Partially
Water Access N
View Trees/Woods
Accessibility None
Porch Porch(es), Screened
Attached Garage 2
Total Parking Spaces 8
Garage Y
Building
Story 3
Foundation Other
Sewer Public Sewer
Water Public
Architectural Style Split Level
Level or Stories 3
Additional Building Above Grade, Below Grade
New Construction N
Schools
Elementary Schools Woodburn
Middle Schools Jackson
High Schools Falls Church
School District Fairfax County Public Schools
Others
Senior Community No
Tax ID 0592 21 0008
Ownership Fee Simple
SqFt Source Assessor
Special Listing Condition Standard
Virtual Tour https://www.zillow.com/view-imx/174eccc5-0244-426c-b505-4a4a5446c733?setAttribution=mls&wl=true&initialViewType=pano&utm_source=dashboard






