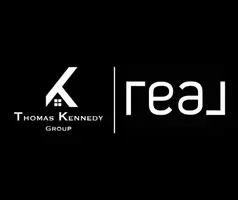300 MATTISON AVE Ambler, PA 19002
3 Beds
2 Baths
1,969 SqFt
UPDATED:
Key Details
Property Type Single Family Home
Sub Type Detached
Listing Status Active
Purchase Type For Sale
Square Footage 1,969 sqft
Price per Sqft $304
Subdivision Ambler
MLS Listing ID PAMC2145146
Style Dutch
Bedrooms 3
Full Baths 1
Half Baths 1
HOA Y/N N
Abv Grd Liv Area 1,969
Year Built 1920
Annual Tax Amount $5,338
Tax Year 2024
Lot Size 9,000 Sqft
Acres 0.21
Lot Dimensions 60.00 x 0.00
Property Sub-Type Detached
Source BRIGHT
Property Description
Upstairs you'll find three spacious bedrooms, freshly painted – all with hardwood floors and ceiling fans. The primary bedroom has an attached bonus room, which can be a sitting room, office or closet. It's large enough and well located so that it could easily be converted to a private primary bath. Hall bath has been updated with shower door, pedestal sink, chair rail, crown molding and beadboard. Pull-down stairs lead to floored attic, great for storage. More storage in the basement with bulkhead doors to outside and includes a laundry area, stove and refrigerator that the owner used as a place for canning.
Fabulous location; walking distance to downtown Ambler with amazing restaurants and stores. Close to train and major roads.
Pride of ownership is evident in this absolutely charming home. Buy now and make it your own!
Location
State PA
County Montgomery
Area Ambler Boro (10601)
Zoning R1A
Rooms
Other Rooms Living Room, Dining Room, Primary Bedroom, Bedroom 2, Kitchen, Family Room, Bedroom 1, Other, Attic
Basement Full
Interior
Interior Features Ceiling Fan(s)
Hot Water Natural Gas
Heating Forced Air
Cooling Central A/C
Flooring Wood, Fully Carpeted, Vinyl
Fireplaces Number 2
Fireplaces Type Flue for Stove, Gas/Propane
Inclusions Washer, dryer, kitchen refrigerator, microwave, stand up freezer in basement, refrigerator and stove in basement, workbench and shelves in basement - all in "as is" condition, with no monetary value
Fireplace Y
Heat Source Natural Gas
Laundry Basement
Exterior
Exterior Feature Patio(s), Porch(es)
Parking Features Garage - Front Entry
Garage Spaces 4.0
Water Access N
Accessibility None
Porch Patio(s), Porch(es)
Total Parking Spaces 4
Garage Y
Building
Story 2
Foundation Concrete Perimeter
Sewer Public Sewer
Water Public
Architectural Style Dutch
Level or Stories 2
Additional Building Above Grade
New Construction N
Schools
Elementary Schools Lower Gwynedd
Middle Schools Wissahickon
High Schools Wissahickon Senior
School District Wissahickon
Others
Senior Community No
Tax ID 01-00-03082-004
Ownership Fee Simple
SqFt Source Assessor
Acceptable Financing Cash, Conventional, FHA, VA
Listing Terms Cash, Conventional, FHA, VA
Financing Cash,Conventional,FHA,VA
Special Listing Condition Standard






