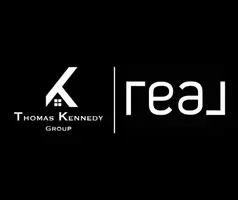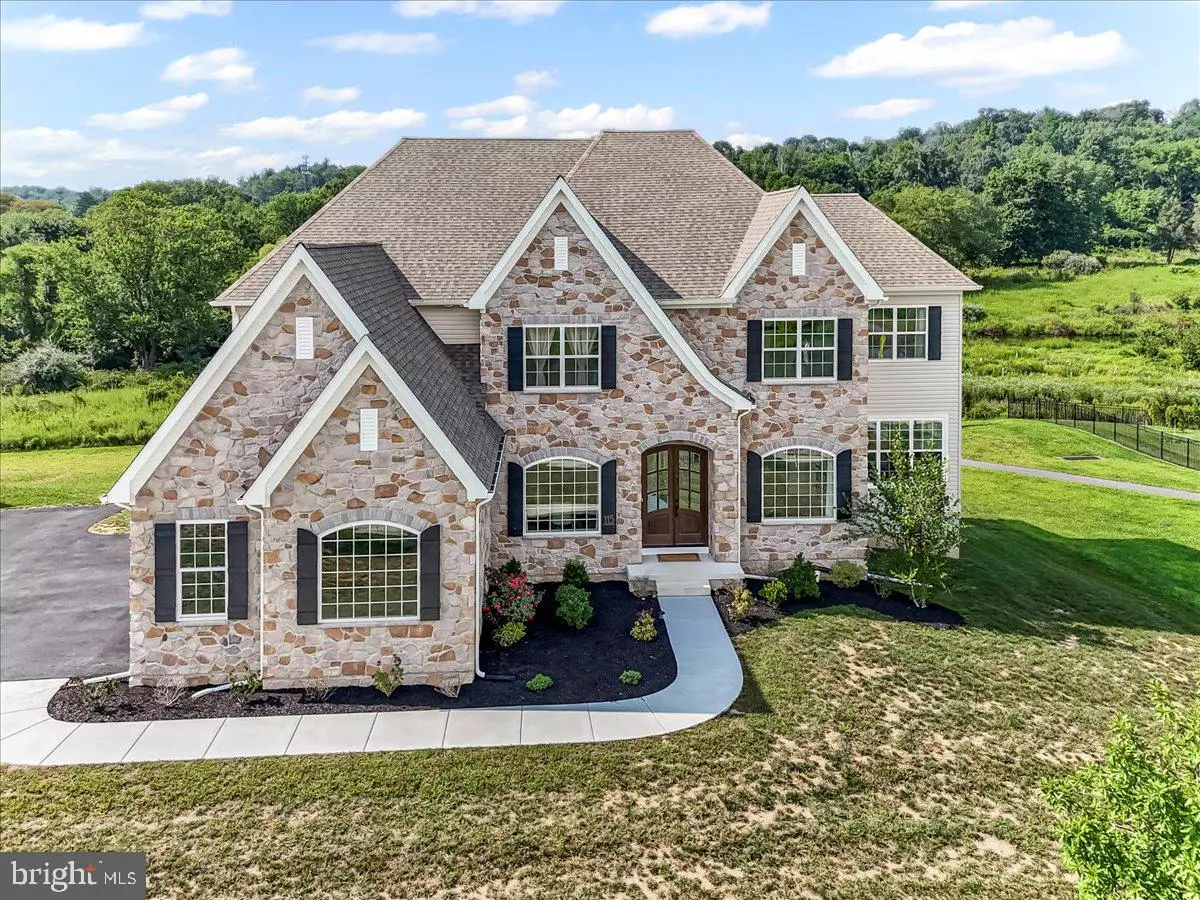115 PARKVIEW WAY Newtown Square, PA 19073
6 Beds
6 Baths
5,791 SqFt
Open House
Thu Aug 21, 5:00pm - 7:00pm
Sun Aug 24, 12:00pm - 2:00pm
UPDATED:
Key Details
Property Type Single Family Home
Sub Type Detached
Listing Status Active
Purchase Type For Sale
Square Footage 5,791 sqft
Price per Sqft $290
Subdivision Ventry At Edgmont Preserve
MLS Listing ID PADE2098234
Style Colonial,Contemporary
Bedrooms 6
Full Baths 5
Half Baths 1
HOA Fees $245/mo
HOA Y/N Y
Abv Grd Liv Area 5,791
Year Built 2022
Available Date 2025-08-19
Annual Tax Amount $22,748
Tax Year 2024
Lot Dimensions 0.00 x 0.00
Property Sub-Type Detached
Source BRIGHT
Property Description
As you enter, you are greeted by a grand foyer that sets the tone for the elegance found throughout the home. The main living areas feature hardwood flooring providing a rich texture and style to each room. Oversized windows invite natural light, enhancing the warmth of the working fireplace in the cozy yet expansive living room. The gourmet chef's kitchen is a focal point, equipped with stainless steel appliances, including a double wall oven, gas stove and sub zero fridge. The open kitchen design, complete with a large island, wet bar with ample cabinetry, beverage fridge and walk in pantry, flows seamlessly into the eat-in kitchen area, perfect for entertaining. Overnight guests will enjoy privacy in the first floor bedroom and full bathroom that lends itself to easy access to the three car garage, mudroom area, back staircase, storage closet and a first floor powder room.
Retreat to the primary ensuite, featuring beautiful mosaic tile, a separate shower, soaking tub, and double sinks. Enjoy the convenience of two custom walk in closets, providing ample storage and a relaxing sanctuary. Additional features include a formal dining room, home office, library/den. Each second floor bedroom has its own private bathroom with two of the bedrooms on each side of a jack and jill bathroom with separate shower area. The property offers a full basement, ample parking, The Ventry at Edgmont Preserve clubhouse home to a refreshing pool, basketball court and party space or just relaxing. Central AC, forced air, and gas heat ensure comfort year-round, while the second floor laundry room with washer and dryer adds convenience to everyday living. This remarkable home is truly a must-see!
Location
State PA
County Delaware
Area Edgmont Twp (10419)
Zoning RESIDENTIAL
Rooms
Basement Daylight, Full, Outside Entrance, Poured Concrete, Unfinished, Walkout Level
Main Level Bedrooms 1
Interior
Interior Features Additional Stairway, Bathroom - Soaking Tub, Bathroom - Walk-In Shower, Bathroom - Tub Shower, Butlers Pantry, Curved Staircase, Entry Level Bedroom, Family Room Off Kitchen, Floor Plan - Open, Dining Area, Formal/Separate Dining Room, Kitchen - Eat-In, Kitchen - Gourmet, Kitchen - Island, Pantry, Primary Bath(s), Recessed Lighting, Upgraded Countertops, Walk-in Closet(s), Wet/Dry Bar
Hot Water Natural Gas
Heating Forced Air
Cooling Central A/C
Flooring Ceramic Tile, Carpet, Engineered Wood
Fireplaces Number 1
Inclusions Fridge, Washer, Dryer, Beverage Fridge, Window Treatments
Equipment Built-In Microwave, Built-In Range, Dishwasher, Dryer, Oven - Wall, Refrigerator, Range Hood, Washer
Fireplace Y
Appliance Built-In Microwave, Built-In Range, Dishwasher, Dryer, Oven - Wall, Refrigerator, Range Hood, Washer
Heat Source Natural Gas
Exterior
Parking Features Garage Door Opener, Garage - Side Entry, Additional Storage Area, Inside Access
Garage Spaces 7.0
Amenities Available Basketball Courts, Bar/Lounge, Club House, Exercise Room, Fitness Center, Jog/Walk Path, Meeting Room, Pool - Outdoor
Water Access N
Accessibility None
Attached Garage 3
Total Parking Spaces 7
Garage Y
Building
Lot Description Backs to Trees, Front Yard
Story 2
Foundation Concrete Perimeter
Sewer Public Sewer
Water Public
Architectural Style Colonial, Contemporary
Level or Stories 2
Additional Building Above Grade, Below Grade
Structure Type 9'+ Ceilings,Tray Ceilings,Cathedral Ceilings
New Construction N
Schools
High Schools Penncrest
School District Rose Tree Media
Others
HOA Fee Include Common Area Maintenance,Recreation Facility,Pool(s),Health Club
Senior Community No
Tax ID 19-00-00413-08
Ownership Fee Simple
SqFt Source Assessor
Special Listing Condition Standard






