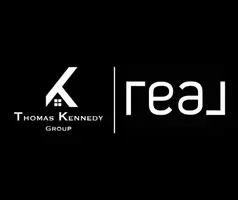
5404 MERRIAM ST Bethesda, MD 20814
4 Beds
4 Baths
3,102 SqFt
Open House
Sun Sep 21, 11:00am - 1:00pm
UPDATED:
Key Details
Property Type Townhouse
Sub Type Interior Row/Townhouse
Listing Status Active
Purchase Type For Sale
Square Footage 3,102 sqft
Price per Sqft $481
Subdivision Grosvenor Heights
MLS Listing ID MDMC2200286
Style Contemporary
Bedrooms 4
Full Baths 3
Half Baths 1
HOA Fees $191/mo
HOA Y/N Y
Abv Grd Liv Area 3,102
Year Built 2017
Annual Tax Amount $16,300
Tax Year 2021
Lot Size 2,070 Sqft
Acres 0.05
Property Sub-Type Interior Row/Townhouse
Source BRIGHT
Property Description
On the entry level, a wide foyer welcomes you into a versatile bedroom suite with full bath, a custom mudroom with built-ins, and direct access to the two-car garage. From here, step into the private, cedar-fenced backyard lined with vibrant, year-round turf and framed by wooded views.
Head up to the main level which is defined by soaring 10-foot ceilings, wide-plank floors, and walls of windows that flood the space with natural light. The gourmet kitchen features an oversized quartz island, paneled Sub-Zero refrigerator, Thermador cooking suite, Bosch dishwasher, and a striking marble herringbone backsplash. A dedicated coffee bar and abundant pull-out pantry storage enhance both function and elegance. The living room showcases a sleek gas fireplace surrounded by bespoke built-ins, while in-ceiling Bowers & Wilkins speakers pair with the fully integrated Savant home automation system for a seamless audio and video experience throughout every TV and speaker in the home. Extending the living space outdoors, a large balcony with gas line for a grill easily accommodates a dining table and chairs and overlooks serene treetop views.
Upstairs, the bedroom level offers a tranquil Owner's Suite with custom closets featuring stunning built-ins, a spa-inspired bath with dual vanities and frameless glass shower, and peaceful wooded views. Two additional bedrooms, a full bath with tub, and a convenient laundry room complete this level.
The rooftop terrace crowns the home with the ultimate outdoor retreat—boasting a retractable awning, outdoor speakers, mounted TV, refrigerator, and wet bar—perfect for both large gatherings and private evenings under the stars.
Additional luxuries include a private elevator to all four levels, a modern open-riser staircase with metal railings, multiple indoor-outdoor spaces, and thoughtful upgrades throughout.
Perfectly sited on one of the most desirable rows backing to trees, this residence represents the pinnacle of Grosvenor Heights living—offering unmatched privacy, refined style, and effortless convenience, just minutes from Metro, Wildwood Shopping Center, downtown Bethesda, and major commuter routes.
Location
State MD
County Montgomery
Zoning R90
Rooms
Basement Daylight, Full, Fully Finished
Interior
Interior Features Built-Ins, Elevator, Floor Plan - Open, Kitchen - Island, Recessed Lighting, Sprinkler System, Walk-in Closet(s), Window Treatments, Wood Floors
Hot Water Natural Gas
Heating Programmable Thermostat, Zoned, Forced Air
Cooling Central A/C
Fireplaces Number 2
Equipment Commercial Range, Cooktop, Dishwasher, Disposal, Dryer, Microwave, Oven - Wall, Six Burner Stove, Washer
Fireplace Y
Window Features Double Pane
Appliance Commercial Range, Cooktop, Dishwasher, Disposal, Dryer, Microwave, Oven - Wall, Six Burner Stove, Washer
Heat Source Natural Gas
Laundry Upper Floor
Exterior
Exterior Feature Deck(s), Roof
Parking Features Garage - Front Entry, Garage Door Opener, Inside Access
Garage Spaces 4.0
Water Access N
View Park/Greenbelt
Accessibility Elevator
Porch Deck(s), Roof
Attached Garage 2
Total Parking Spaces 4
Garage Y
Building
Story 4
Foundation Slab
Sewer Public Sewer
Water Public
Architectural Style Contemporary
Level or Stories 4
Additional Building Above Grade
New Construction N
Schools
Elementary Schools Ashburton
Middle Schools North Bethesda
High Schools Walter Johnson
School District Montgomery County Public Schools
Others
Pets Allowed N
HOA Fee Include Common Area Maintenance,Snow Removal,Trash,Management
Senior Community No
Tax ID 160703761646
Ownership Fee Simple
SqFt Source 3102
Acceptable Financing Cash, Conventional
Listing Terms Cash, Conventional
Financing Cash,Conventional
Special Listing Condition Standard






