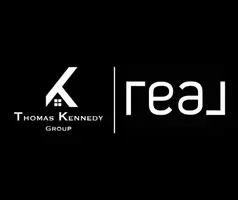Bought with Ahmad D Rozegar • Cummings & Co. Realtors
$451,000
$445,000
1.3%For more information regarding the value of a property, please contact us for a free consultation.
4307 VINTAGE IVY LN Owings Mills, MD 21117
4 Beds
4 Baths
2,420 SqFt
Key Details
Sold Price $451,000
Property Type Townhouse
Sub Type End of Row/Townhouse
Listing Status Sold
Purchase Type For Sale
Square Footage 2,420 sqft
Price per Sqft $186
Subdivision Brunton
MLS Listing ID MDBC2101596
Sold Date 08/19/24
Style Colonial
Bedrooms 4
Full Baths 2
Half Baths 2
HOA Y/N N
Abv Grd Liv Area 1,900
Originating Board BRIGHT
Year Built 2005
Available Date 2024-07-13
Annual Tax Amount $3,667
Tax Year 2024
Lot Size 3,777 Sqft
Acres 0.09
Property Sub-Type End of Row/Townhouse
Property Description
Gorgeous and spacious end unit townhome with 4 finished levels in the McDonogh Chase community. Features *4 bedrooms, 2 full baths and 2 half baths *1 car attached garage *a gas fireplace with stone surround in 1st floor family room *lovely hardwood and marble floors *granite countertops, stainless steel appliances and island in large eat-in kitchen *an intercom system *a huge Master Suite on 4th floor with separate sitting area, vaulted ceilings, large walk-in closet and a jetted soaking tub *stereo surround speaker system in whole house with speakers on all levels. Close to shopping and restaurants in Foundry Row, Metro Center and Mill Station. No Hoa Fees *More.
Location
State MD
County Baltimore
Zoning RES
Rooms
Basement Front Entrance, Fully Finished, Garage Access, Outside Entrance, Rear Entrance, Walkout Level
Interior
Interior Features Upgraded Countertops, Window Treatments, Wood Floors, Ceiling Fan(s), Kitchen - Eat-In, Kitchen - Island, Recessed Lighting, Bathroom - Soaking Tub, Sound System, Walk-in Closet(s), Floor Plan - Open
Hot Water Electric
Heating Forced Air, Heat Pump(s)
Cooling Central A/C
Fireplaces Number 1
Fireplaces Type Mantel(s), Screen
Equipment Washer/Dryer Hookups Only, Cooktop, Dishwasher, Disposal, Dryer, Oven - Wall, Refrigerator, Washer
Fireplace Y
Appliance Washer/Dryer Hookups Only, Cooktop, Dishwasher, Disposal, Dryer, Oven - Wall, Refrigerator, Washer
Heat Source Natural Gas, Electric
Exterior
Parking Features Garage - Front Entry, Inside Access
Garage Spaces 1.0
Water Access N
Accessibility None
Attached Garage 1
Total Parking Spaces 1
Garage Y
Building
Story 4
Foundation Concrete Perimeter, Other
Sewer Public Sewer
Water Public
Architectural Style Colonial
Level or Stories 4
Additional Building Above Grade, Below Grade
New Construction N
Schools
School District Baltimore County Public Schools
Others
Senior Community No
Tax ID 04022400004201
Ownership Fee Simple
SqFt Source Assessor
Special Listing Condition Standard
Read Less
Want to know what your home might be worth? Contact us for a FREE valuation!

Our team is ready to help you sell your home for the highest possible price ASAP






