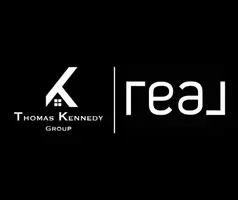Bought with Joanne Schaeffer • Opus Elite Real Estate
$357,001
$340,000
5.0%For more information regarding the value of a property, please contact us for a free consultation.
29 GOOD ROCK RD Levittown, PA 19057
3 Beds
2 Baths
1,200 SqFt
Key Details
Sold Price $357,001
Property Type Single Family Home
Sub Type Detached
Listing Status Sold
Purchase Type For Sale
Square Footage 1,200 sqft
Price per Sqft $297
Subdivision Goldenridge
MLS Listing ID PABU2089428
Sold Date 05/02/25
Style Cape Cod
Bedrooms 3
Full Baths 2
HOA Y/N N
Abv Grd Liv Area 1,200
Originating Board BRIGHT
Year Built 1954
Annual Tax Amount $2,253
Tax Year 2001
Lot Size 6,098 Sqft
Acres 0.14
Property Sub-Type Detached
Property Description
Welcome to 29 Good Rock Rd., a beautifully maintained three-bedroom, two-bathroom Cape Cod home offering the perfect blend of comfort and convenience. Step inside to discover new carpeting on the main level and a bright, inviting layout filled with natural light. The stylish and functional kitchen is equipped with stainless steel appliances, plenty of countertop space, and ample cabinetry for storage. A charming bay window fills the room with sunlight, creating the perfect spot for indoor plants
A full bathroom on both levels adds convenience, while the main bedroom features a generous walk-in closet for ample storage. The home is dual-zoned for optimal climate control throughout the year. Outdoor living is just as impressive with a large fenced-in backyard, perfect for pets, play, or entertaining on the spacious patio. A big shed provides extra storage for tools, equipment, or hobbies. Parking is effortless with a driveway for two cars, a carport, and additional street parking.
This home is a must-see! Schedule your showing today!
Location
State PA
County Bucks
Area Bristol Twp (10105)
Zoning R3
Rooms
Other Rooms Living Room, Dining Room, Primary Bedroom, Bedroom 2, Kitchen, Family Room, Bedroom 1
Main Level Bedrooms 1
Interior
Interior Features Ceiling Fan(s), Kitchen - Eat-In, Bathroom - Tub Shower, Carpet, Combination Dining/Living, Entry Level Bedroom, Family Room Off Kitchen, Floor Plan - Open, Recessed Lighting
Hot Water Oil
Heating Baseboard - Hot Water
Cooling Wall Unit
Flooring Fully Carpeted, Tile/Brick
Equipment Built-In Microwave, Built-In Range, Oven/Range - Electric, Dishwasher
Fireplace N
Window Features Bay/Bow
Appliance Built-In Microwave, Built-In Range, Oven/Range - Electric, Dishwasher
Heat Source Oil
Laundry Main Floor
Exterior
Exterior Feature Patio(s)
Garage Spaces 2.0
Fence Vinyl, Fully
Utilities Available Cable TV
Water Access N
Roof Type Shingle
Accessibility Mobility Improvements
Porch Patio(s)
Total Parking Spaces 2
Garage N
Building
Lot Description Front Yard, Rear Yard, SideYard(s)
Story 2
Foundation Concrete Perimeter
Sewer Public Sewer
Water Public
Architectural Style Cape Cod
Level or Stories 2
Additional Building Above Grade
New Construction N
Schools
School District Bristol Township
Others
Senior Community No
Tax ID 05-038-027
Ownership Fee Simple
SqFt Source Estimated
Acceptable Financing Conventional, VA, FHA 203(b), Cash
Listing Terms Conventional, VA, FHA 203(b), Cash
Financing Conventional,VA,FHA 203(b),Cash
Special Listing Condition Standard
Read Less
Want to know what your home might be worth? Contact us for a FREE valuation!

Our team is ready to help you sell your home for the highest possible price ASAP






