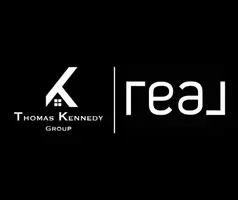Bought with Patrick S Adu • EXP Realty, LLC
$524,900
$524,900
For more information regarding the value of a property, please contact us for a free consultation.
14267 HERITAGE CROSSING LN Centreville, VA 20120
3 Beds
4 Baths
1,280 SqFt
Key Details
Sold Price $524,900
Property Type Townhouse
Sub Type Interior Row/Townhouse
Listing Status Sold
Purchase Type For Sale
Square Footage 1,280 sqft
Price per Sqft $410
Subdivision Heritage Crossing
MLS Listing ID VAFX2225898
Sold Date 05/06/25
Style Colonial
Bedrooms 3
Full Baths 3
Half Baths 1
HOA Fees $100/qua
HOA Y/N Y
Abv Grd Liv Area 1,280
Originating Board BRIGHT
Year Built 1987
Available Date 2025-03-21
Annual Tax Amount $5,147
Tax Year 2024
Lot Size 1,393 Sqft
Acres 0.03
Property Sub-Type Interior Row/Townhouse
Property Description
This charming 3-level townhouse offers a spacious and comfortable living experience, featuring 3 bedrooms, 3 full bathrooms, and a convenient half bath. The main level is designed with beautiful hardwood floors throughout, creating a warm and inviting atmosphere. The kitchen boasts sleek granite countertops, stainless steel appliances, and a pantry, making it perfect for both cooking and entertaining. From the kitchen, step through the sliding door to your private backyard, ideal for relaxing or hosting guests.
The lower level includes a dedicated laundry room and a fully finished basement, offering additional living space along with a full bathroom, enhancing both comfort and convenience.
The master bedroom is a true retreat, showcasing updated LVT flooring and a stylish en-suite bathroom. Notable updates to the home include attic insulation replacement in 2020, new gutters installed in 2024, a dishwasher replaced in 2023, and a water heater updated in 2020.
Recessed lighting has been thoughtfully installed in the living room to create a cozy, ambient atmosphere. This townhouse offers a combination of modern updates, functional design, and a prime location, making it a perfect move-in ready home that is sure to impress.
Location
State VA
County Fairfax
Zoning 312
Rooms
Other Rooms Family Room, Laundry
Basement Full
Interior
Hot Water Electric
Heating Heat Pump(s)
Cooling Central A/C
Equipment Dishwasher, Dryer, Microwave, Refrigerator, Stove, Washer, Disposal
Fireplace N
Appliance Dishwasher, Dryer, Microwave, Refrigerator, Stove, Washer, Disposal
Heat Source Electric
Exterior
Garage Spaces 2.0
Amenities Available Basketball Courts, Swimming Pool, Tot Lots/Playground
Water Access N
Accessibility None
Total Parking Spaces 2
Garage N
Building
Story 3
Foundation Brick/Mortar
Sewer Public Sewer
Water Public
Architectural Style Colonial
Level or Stories 3
Additional Building Above Grade, Below Grade
New Construction N
Schools
School District Fairfax County Public Schools
Others
HOA Fee Include Common Area Maintenance,Trash,Snow Removal,Pool(s)
Senior Community No
Tax ID 0543 16 0115
Ownership Fee Simple
SqFt Source Assessor
Special Listing Condition Standard
Read Less
Want to know what your home might be worth? Contact us for a FREE valuation!

Our team is ready to help you sell your home for the highest possible price ASAP






