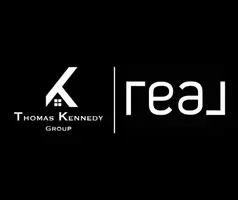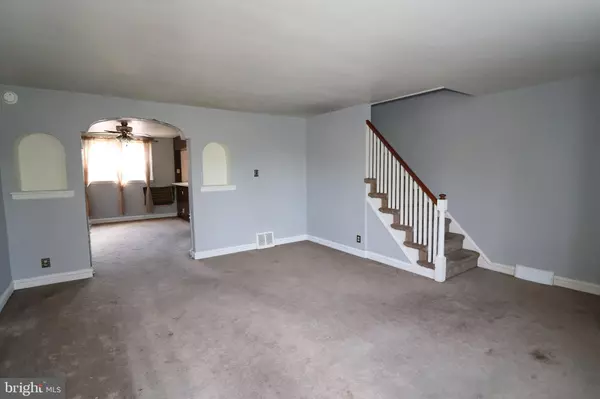Bought with Jasmine Benabe • HomeSmart Realty Advisors
$185,000
$175,000
5.7%For more information regarding the value of a property, please contact us for a free consultation.
2815 BENNER ST Philadelphia, PA 19149
3 Beds
1 Bath
1,224 SqFt
Key Details
Sold Price $185,000
Property Type Townhouse
Sub Type Interior Row/Townhouse
Listing Status Sold
Purchase Type For Sale
Square Footage 1,224 sqft
Price per Sqft $151
Subdivision None Available
MLS Listing ID PAPH2517652
Sold Date 07/31/25
Style Colonial
Bedrooms 3
Full Baths 1
HOA Y/N N
Abv Grd Liv Area 1,224
Year Built 1950
Annual Tax Amount $2,961
Tax Year 2024
Lot Size 1,125 Sqft
Acres 0.03
Lot Dimensions 18.00 x 63.00
Property Sub-Type Interior Row/Townhouse
Source BRIGHT
Property Description
This brick and stone row home can be beautiful with some work. Large Living room, nice size dining room. Kitchen has plenty of cabinets and a breakfast bar. Partially finished basement with laundry room and door to the garage. Second floor has three nice bedrooms and a full bath with a sky-light. Fenced in yard for two car parking including a garage. HVAC and C/A was installed in 2003, and water heater was installed in 2017.
This home is being sold as is and no repairs will be made by the seller.
Location
State PA
County Philadelphia
Area 19149 (19149)
Zoning RSA5
Rooms
Other Rooms Living Room, Dining Room, Primary Bedroom, Bedroom 2, Bedroom 3, Kitchen, Family Room, Laundry, Full Bath
Basement Partially Finished
Interior
Interior Features Bathroom - Tub Shower, Carpet, Ceiling Fan(s), Dining Area, Floor Plan - Traditional, Window Treatments
Hot Water Natural Gas
Heating Forced Air
Cooling Central A/C
Flooring Laminate Plank, Vinyl, Carpet
Fireplace N
Heat Source Natural Gas
Laundry Basement
Exterior
Exterior Feature Patio(s)
Parking Features Garage - Rear Entry
Garage Spaces 3.0
Fence Chain Link
Water Access N
Accessibility 2+ Access Exits
Porch Patio(s)
Attached Garage 1
Total Parking Spaces 3
Garage Y
Building
Story 2
Foundation Concrete Perimeter
Sewer Public Sewer
Water Public
Architectural Style Colonial
Level or Stories 2
Additional Building Above Grade, Below Grade
New Construction N
Schools
School District Philadelphia City
Others
Pets Allowed Y
Senior Community No
Tax ID 621153300
Ownership Fee Simple
SqFt Source Assessor
Acceptable Financing Cash, Conventional
Listing Terms Cash, Conventional
Financing Cash,Conventional
Special Listing Condition Standard
Pets Allowed No Pet Restrictions
Read Less
Want to know what your home might be worth? Contact us for a FREE valuation!

Our team is ready to help you sell your home for the highest possible price ASAP






